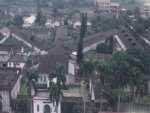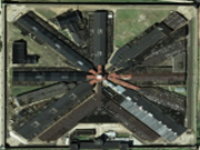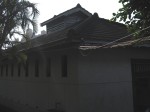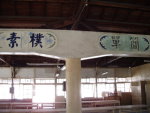First encounter
Forward
The Old Chiayi Prison is a representative of the prisons with radial form under Japanese rule. Even though it was not the largest or most complete, it is still extant. It was mostly constructed by convicts themselves; this is a unique characteristic of prison architecture under the Japanese. The Old Prison is quite significant for the history of prison administration in Taiwan. Other aspects such as the architectural form, spatial design, and structural construction methods are all unique as well. The Old Prison embodies the seriousness and diligence of the Japanese; Japanese perfectionism can be seen from the Old Prison's construction of cells to the design of the sewage system. Facilities inside the Old Prison are well-maintained, and its software and hardware could be used as teaching materials for legal education and the development of human rights. Its professional construction, history, facilities, and becoming a significant landmark in Chiayi City, as well as its influence on the people, are all important values of the Old Prison. These values need to and deserve to be preserved.
Location

(The bird's eye view of the Old Chiayi Prison.)
(provided by Chen Shi-han)
The Chiayi Branch Prison (the old location of the Old Chiayi Prison) is located at No. 140 Weihsin Road, Chiayi City, with a total surface area of 1520.08 ping (5025.07 square meters). At the time, this place was called "top of the valley," and was in a more remote area; slightly removed from the urban center and close to the mountains. In this way, it was faster to transport convicts, and they can be isolated more quickly. Now, the Old Prison is located at the heart of the city, with Chiayi University on its north side, dormitories of the Old Prison on the South side, while what used to be the farms on the east side of the Old Prison have become the Prosecutors Office for Taiwan Chiayi District Court.
Architecture

(The jail in Pennsylvania, United States.)
(picture source:Google Earth)
The Old Prison was constructed according to the Pennsylvania System, the feature of which is the fan-shaped room layout, and the minimal number of personnel can be used to manage the inmates. However, it does not completely adhere to the Pennsylvania System; the Pennsylvania System uses fully independent cell rooms, but the Old Prison is not so. It could also be said that Japan constructed the Old Prison by synthesizing the Pennsylvania System with its own experiences and local ways of life. Additionally, the Old Prison is close to Alishan, so most of the original timber were precious woods from Alishan (Taiwan cypress, Formosan cypress, Japanese cedar, Japanese cypress).
Structure

(Covered ridge with sidewall openings and Reinforced brick)
(picture source:photo by this team)
Architectural structure of the Old Prison represents the development of Taiwanese architectural techniques. From simple wooden construction→ wood with brick→ more complex reinforced brick→ adding concrete into reinforced concrete → to the composite construction of wood and reinforced concrete. The structure also took into account the unique symbolisms – for example, the door is tall and large, signifying dignity.
- Wood: EX:central platform, sick bay, first, second, and fourth factories.
- Wood and brick: EX:administrative building, Chih, Jen, and Yong dormitories.
- Reinforced brick: EX:bathrooms of the administrative areas, management dormitories.
- Reinforced concrete: EX:entrance building, Jih-hsin Hall.
- Wood and reinforced concrete:EX:the third factory.
Characteristics
(Weather board and Bracing)
(picture source:photo by this team)
The Old Prison has many special architectural materials and methods. Some were utilized to accommodate Chiayi's weather conditions, some were because of architectural advancements, and some were traditional structures of Japan. For example:
- Plain steel beams-reinforced concrete:attests to the evolution of technology, and the change from plain steel beams in the past to deformed steel bars in the present.
- Weather board:wooden wall facade commonly used in Japan.
- Concrete with straw mixed in:traditional Japanese technique, with outer wooden material as the frame, and on the inside there are bamboo weaved in a net fashion.

(Reinforced concrete)
(picture source:photo by this team)
- Covered ridge with sidewall openings:traditional Japanese architecture with the functions of lighting and ventilation.
- Bracing:built for Chiayi's frequent earthquakes; these can effectively support the building to prevent its collapse.
Source:
-
Researched and organized by this team
-
Planning and Research Report on Renovation and Reuse of the Old Chiayi Prison as A Historical Monument of Chiayi City
-
Su Ming-hsiu, Liu Chuanchi, et al. , Department of Architecture and Interior Design, National Yunlin University of Science and Technology, 2004, Planning and Research Report on Renovation and Reuse of the Old Chiayi Prison as A Historical Monument of Chiayi City, Chiayi County: Chiayi Prison of Taiwan
