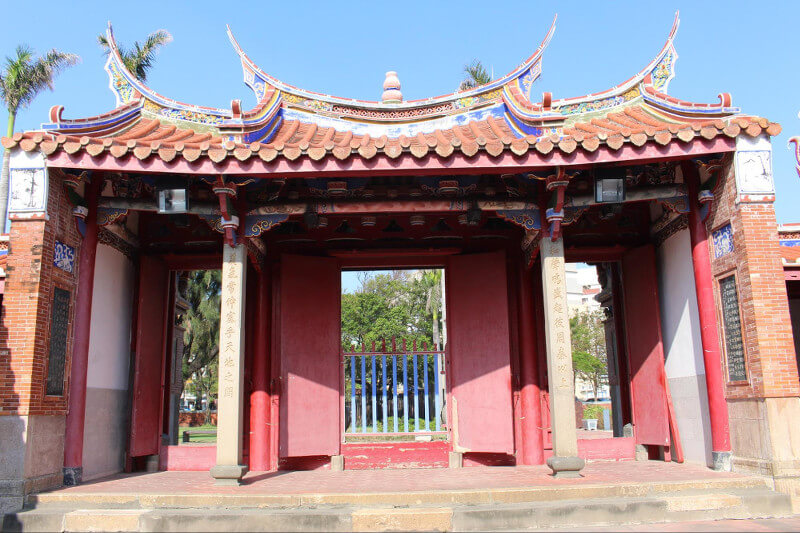
Wen Wu Temple


The layout of Wu Temple is two entrances and two wings. There is an obvious central axis of bilateral symmetry, reflecting that the center of traditional buildings is the central axis. Visitors may directly enter the distinct spatial system by entering the mountain gate and passing the imperial path in front of the main hall.
Moreover, in terms of the height of buildings, the order of the buildings from the tallest to the shortest is: main hall, mountain gate, four-post pavilion, wings, side hall, reflecting the hierarchical structures in the template. Therefore, the entire temple reveals a sense of orderly progression.
The building materials used for Wu Temple are mainly red bricks, granites and woods, and the primary constructive form is masonry.
The red bricks used for the wall are a solid bricks, and the stones are used for the lower part of the outer wall, the column body, the column foundation, etc. The main material of woodworks Wu Temple, such as mountain gate, main hall, and wings, is Chinese fir.
There isn’t any door guardian painting for Sanchuan Hall of Wu Temple, which conforms to the style of official temple. There is an ancient bell in front of the main hall of Wu Temple, and was donated by two local gentlemen in Lukang, Li-yung Huang and Mei-fang Hsu in 1930. This ancient bell is one of the important historical monuments of Wu Temple.

Photo:Wu Temple Sanchuan Gate Source: shot by this team