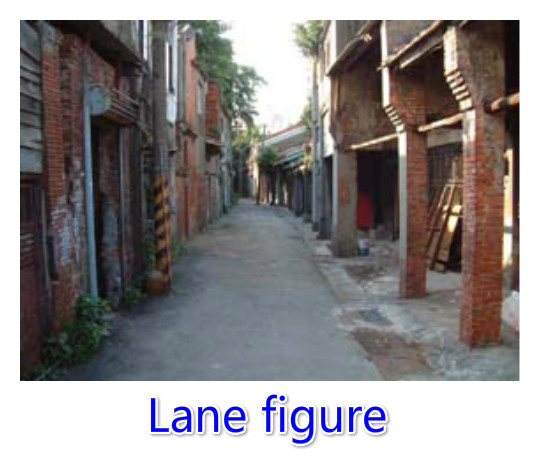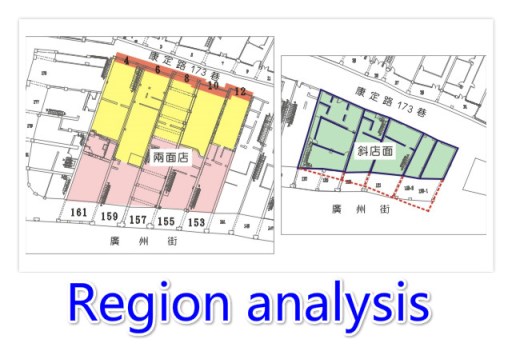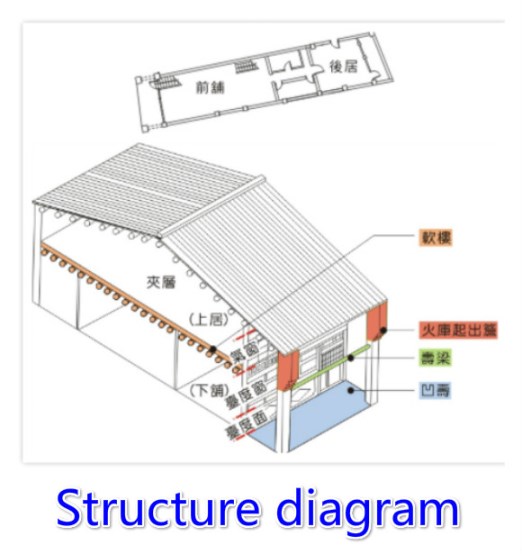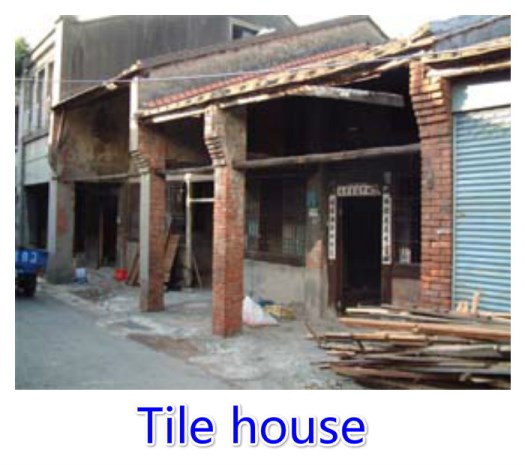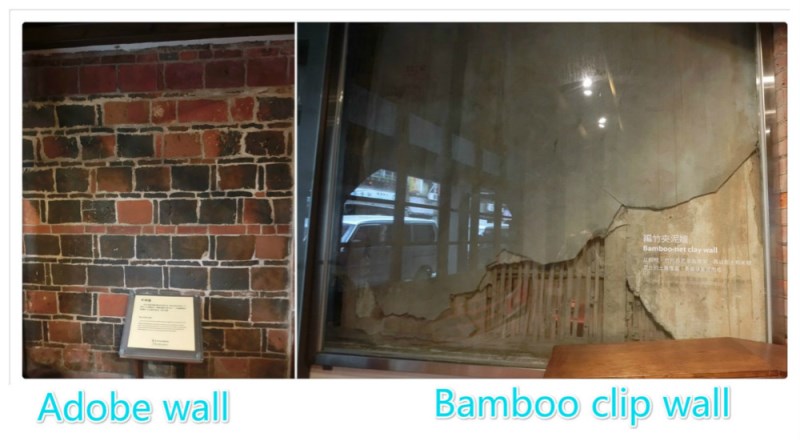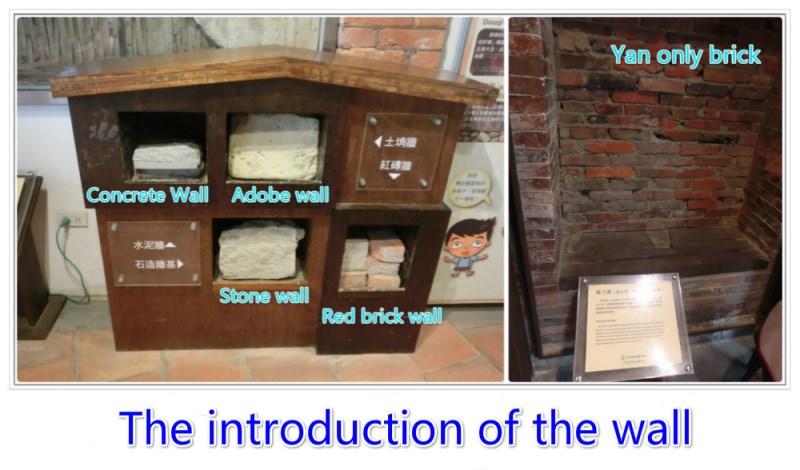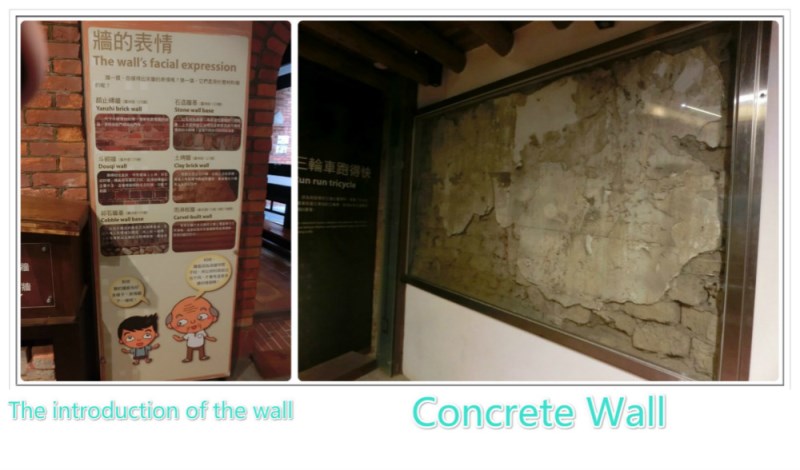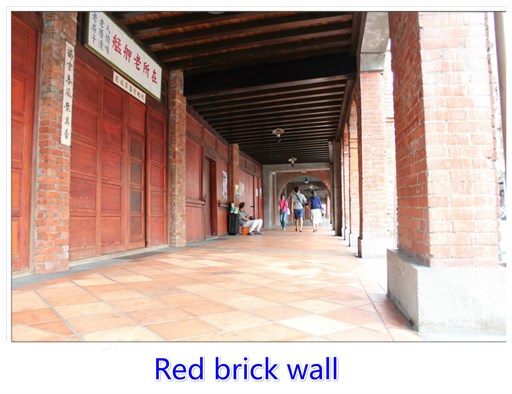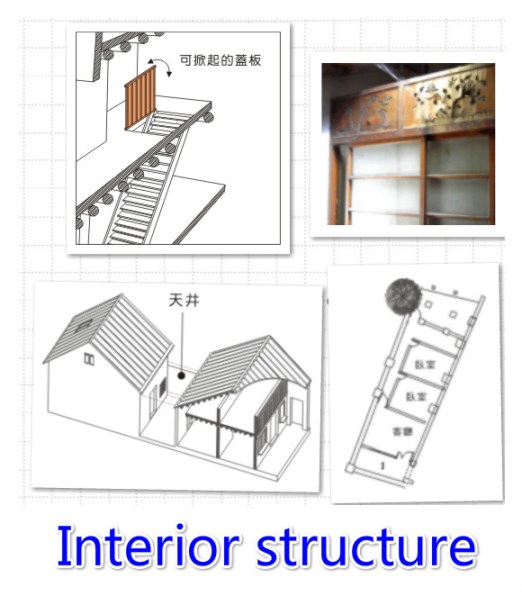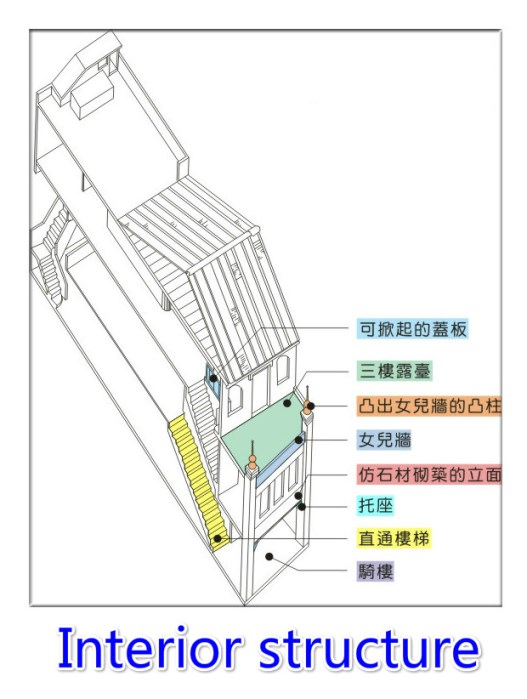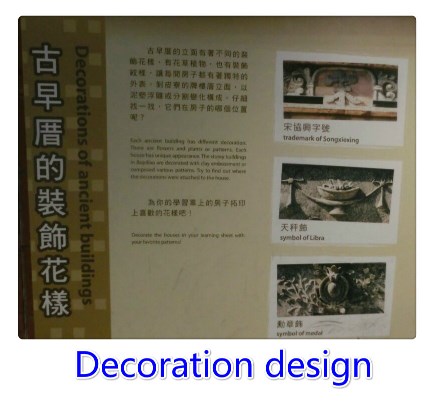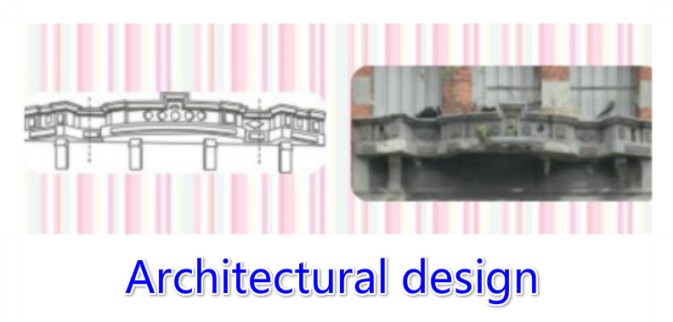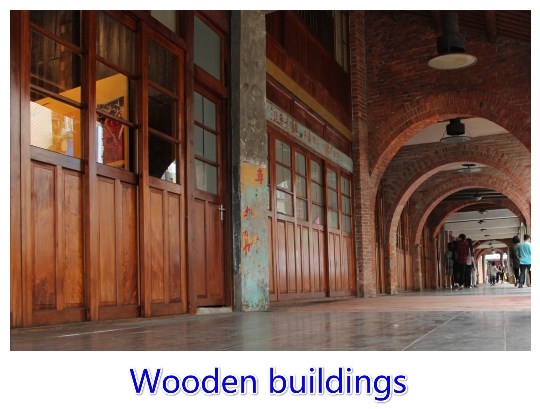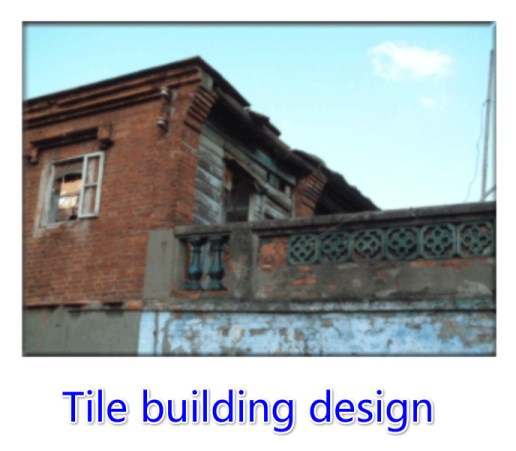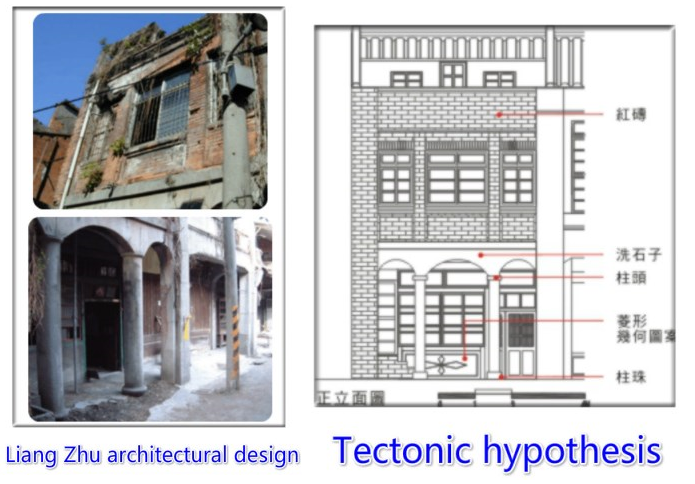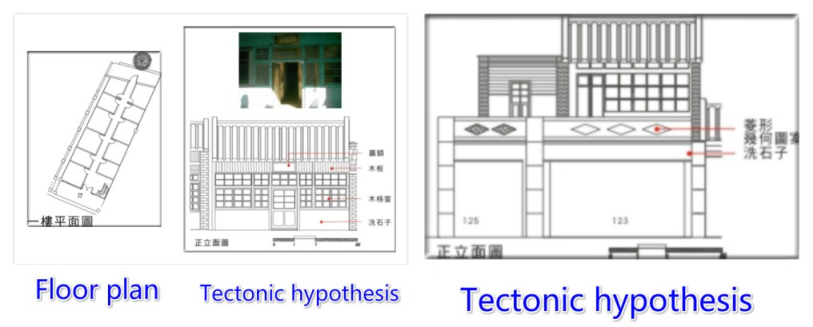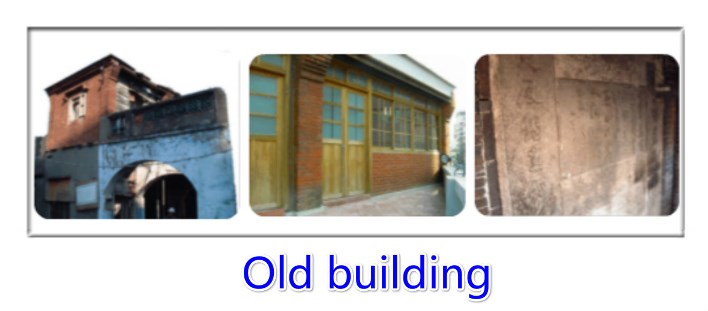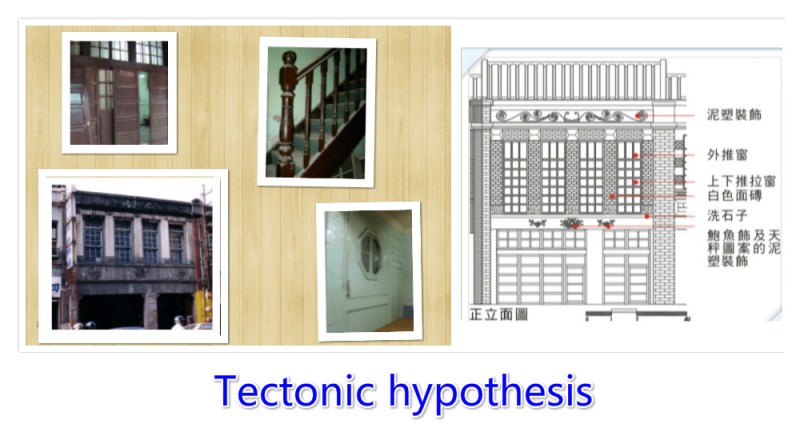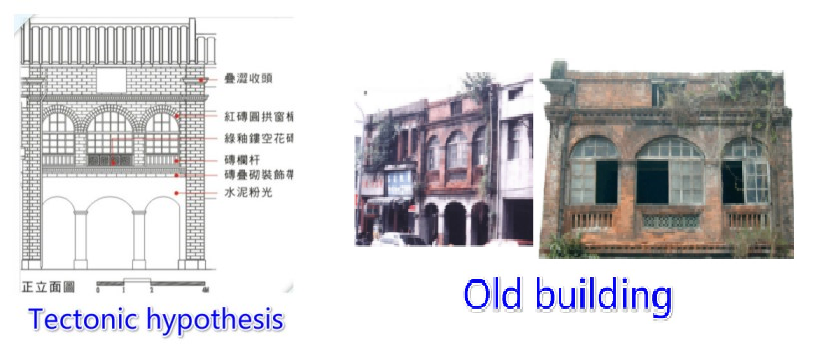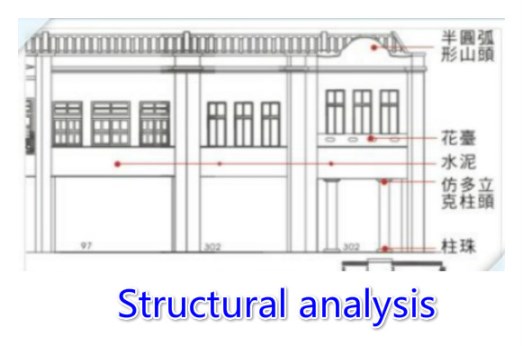

Bo-Pi Liao historic district (Lane 173, Kangding Road) is one of the streets in Monga that still preserves its form from the Qing period. Back then, Bo-Pi Liao street reached Longshan Temple on the west side via Dingxing Street (now Xichang Street), and Guting on the east via Wanan Street (near Long-Shan Middle School today). The city reform in 1908 added Guanzhou Street, Kangding Road and Kunming Street in the area, cutting the historic Bo-Pi Liao street into two halves and concealing it behind Guanzhou Street. The north side has preserved more Qing-styled shops and houses, while buildings near Guanzhou Street, Kangding Road and Kunming Street were turned into street houses with archway facades. An urban development plan reserved parts of the Bo-Pi Liao historic street for the use of Lao-Song Elementary School, limiting the expansion of the street, so the street and its buildings have managed to preserve their old appearance till today. Continuing street houses with facades Bo-Pi Liao used to be a busy commercial street, but under the influence of a city reform and the construction of Kangding Road, Guanzhou Street and Kunming Street, the original street was cut into two parts, and the business also gradually died down. The street houses on the south side turned their front to Guanzhou Street, and new town houses with façades were built, forming one continuing archway façade. Because some buildings were reconstructed, materials and decorations used for the archway facades were different, resulting in a special street view. Some buildings on the northern side of Lane 173 on Kangding Road were also turned into town houses with an archway façade. A single-sided street As new streets were built under the city development plan, shops whose entrance used to face the old street decided to turn their front to Guanzhou Street. But shops along Lane 173 happened to face the other way. As a result, instead of facing each other from two sides of the street, now shops on one side of the street have to face the back of shops on the other side, forming a “single-sided street”.
Two-faced shops Because of the construction of new roads under a city development plan during the Japanese Rule Era, shops decided to turn their front door to another side. Some therefore installed a wall in the middle of their shop and divided the space into two parts connected with a courtyard, resulting in many two-faced shops, with one face looking at Guanzhou Street and the other at the old street.
Tilting shops
The previously curvy street was straightened because of the urban reform carried out during the Japanese Rule Era, and building parts that exceeded the allowed area were forced to be demolished, resulting in many tilting buildings in the district and a unique scene on Guanzhou Street..
Traditional Qing-Styled Shops
Traditional Qing-Styled Shops Street houses Street houses are a type of long and narrow houses built along a street that combine shops and residencies. In the Qing period, they were called “shop houses,” in which two households would share one long wall. Shop houses were usually located in busy commercial areas, and as a response to the commercial activities, the spatial design of “front shop and back home” (meaning that the front part of the house was used for business and the back was the owner’s home) and “down shop and up home” (the first floor was open for business and the rest was for private use) was therefore developed. Today there are still a couple of such Qing-styled shop houses on the northern side of the street.
Corbel verandas
In Bo-Pi Liao, where used to be dominated by commercial activities, buildings owners tended to move the front of their shops slightly back, leaving a veranda for passengers to shield themselves from rain when walking on the street. It was also an extension of the shops. The buildings also used layers of corbels to support the eaves, the sight of which is an important feature of the historic street. Taditional shop houses also connected the front pillars of each house with round timbers of Chinese fir on the top, where corbels stuck out, With the elasticity of wood fibers, all the verandas were held together to improve their resistance against earthquakes.
Load-bearing walls
The main structure of raditional shop houses in Bo-Pi Liao historic district was a brick-based system supplemented with wood stands. Based on different materials and building methods, walls inside the buildings included adobe walls, bamboo-mud walls, manger walls, “yang zhi” red brick walls, stone walls and boulder walls. During the Japanese Rule Era, outer walls were often made by nailing stacks of wood planks to the pillars, forming a “clapboard,” which served the functions of waterproof and heat insulation.
Soft floors
Floor slabs that were built with wooden purlins are usually referred to as “soft floors.”
Interior design
There were two interior styles in the historic district. The first was a longer house, with two rooms connected by a hallway. The first room was usually used as a shop or a living room, with the kitchen and the toilet located in the courtyard, and the second room was for private use. The other type was shorter, with only one room and no courtyard. Besides of a living room, the rest of the space was further divided by a wooden board into two bedrooms. The toilet and kitchen were in the back of the house. Some people made carvings on the top of the wood board, which not only improved air ventilation in the rooms but were also a type of decoration. Many house owners rented the first floor to shops and reserved the second floor for their private use. In order to reach the second floor conveniently, they often installed a staircase on the front veranda, which led directly to the second floor. For the indoor staircase, some installed a movable cover board at the entrance of the second floor to protect their privacy.
Features of the townhouses with archway facades Materials of the facades
Because of different years of construction and rebuilding, the materials used for the archway facades of the townhouses in Bo-Pi Liao historic district include plain bricks, granitoids, face bricks and cement plasters. The combinations of different materials indicates the changes in time.
Decorations
Decorations on the archway façade in Bo-Pi Liao mostly consist of changes in materials and cutting rather than complex artwork. Only some buildings use green glazed hollowed-out tegels to decorate the facades and different materials to add variations, or include some clay sculptures on eaves cornices or underneath windowsills.
Flower beds
They are often attached to the middle of a wall, underneath a window, adding variations to the facades in Bo-Pi Liao. In several buildings close to Kangding Road, one can see some three-part flower beds, which create some exquisite facades using hollowed-out fluting.
Numbers of bays and shapes of beams
Most buildings have only one bay on the first floor, except for No. 135 and No.137 on Guanzhou Streets, which have two. At No. 161 on Guanzhou Street, No. 302 on Kunmind Street and No.1 in Lane 173 on Kangding Road, however, the formation with 4 pillars and 3 bays could be seen. This formation also appears on the second floor of most buildings, while some buildings now have only a large window on their second floor. Most buildings in the historic district use straight beams while only the buildings on No. 161 on Guanzhou Street and No.1 in Lane 173 on Kangding Road use arch beams.
Arched verandas
The later built façades usually include a veranda, which is connected with each other using an arch design. However, many arches have been damaged and thus replaced with straight beams. Only a couple of buildings still keep the original arched veranda.
Decks
A deck is a flat surface constructed outdoors, elevated from the ground, usually connected to a building and surrounded by railings. Decks are an important feature of this district.
Featured Buildings
No. 165-171, Kangding Road
No. 165 to No. 171 on Kangding Road are a group of buildings constructed at the same time. Compared with other buildings in the district in terms of their exterior appearance, design and materials used, it could be concluded that the original owners of these buildings lived in a better financial situation, so the facades of these buildings included more decorations. The parapets were built using squarely cut, colored stones, creating a sense of rhythm. Facades on the second floor are composed of 4 pillars and 3 bays. Based on the rule of third, the openings are divided into equal and coordinated parts. Also, the edges are surrounded by red bricks and cement plasters, creating a contrast of red and while. Under the small but delicate flower beds are corbels, which further enrich the appearance of the buildings.
No. 1, Lane 173, Kangding Road No. 17 in Lane 173 on Kangding Road is a traditional shop house with a touch of Japanese flavor. A symmetrical opening and the Japanese-style lattice windows create a sense of rhythm. Its penthouse is still equipped with wooden screens and doors. The horizontal inscribed board hung above the façade on the ground floor that said “Ri-Xiang Hotel” no longer exists, with only its fraying rim left. Because the building was used as a hotel for 30 years, its spatial design is also different from others. The central hallway divides the house into several rooms on both sides, and some rooms are equipped with a toilet.
No. 123 and 125, Guanzhou Street No. 125 is right next to a fire pool. On the first floor is an arched veranda, and a façade with granitoid and geometric decorations. On the second floor, the front wall is decorated with a clapboard, and the deck railings with green-lazed clay bottles as well as tegels. The combination of corbels, a window on the gable, and the beautiful decorations on the eaves creates a rich and beautiful appearance. Walls in the backroom are “Dou-zi” walls, built with the mixture of bricks, mud and lime. On the back of the second floor, some clay sculptures with inscriptions could be found. The wall that connects with No. 127 is built with stones.
No. 135 and 137, Guanzhou Street These two households share the same building, a building that is slightly wider the others. The second-floor façade is divided into 4 bays with 5 pillars and uses materials including red bricks, granitoids, cement plasters and 6-centermeter wide tiles. The parapets are decorated with geometric shapes, medal ornaments, and scales. The door plate uses cypress timbers, creating a solid protection for the façade. Inside one could see an exquisite wooden staircase and octagonal windows on partition walls.
No. 161, Guanzhou Street No. 161 on Guanzhou Street adopts the design of 4 pillars and 3 arched bays, and uses different methods of wall building and brick stacking to create a very outstanding appearance. Two column screens stand on the veranda. Its second-floor window is divided by the ratio of 1:1.3:1, and the central windowsill decorated with green-glazed hollowed-out tegels. The overall appearance is full of changes but yet coordinated, demonstrating the fine skills of the craftsman.
No. 97, Guanzhou Street and No. 298-302, Kunming Street These three households are located in the same building sitting on the corner. Its original facade was finished with cement plasters, simple and without excessive decorations. After restoration work, the cement plasters were removed and the red bricks exposed. On the veranda around the corner of Kunming and Guanzhou Street stand some brick cylinders as column screens with a Doric capital. On the second floor, there is a small flower bed. The façade is topped with an arch and decorated with some clay sculptures.
|


