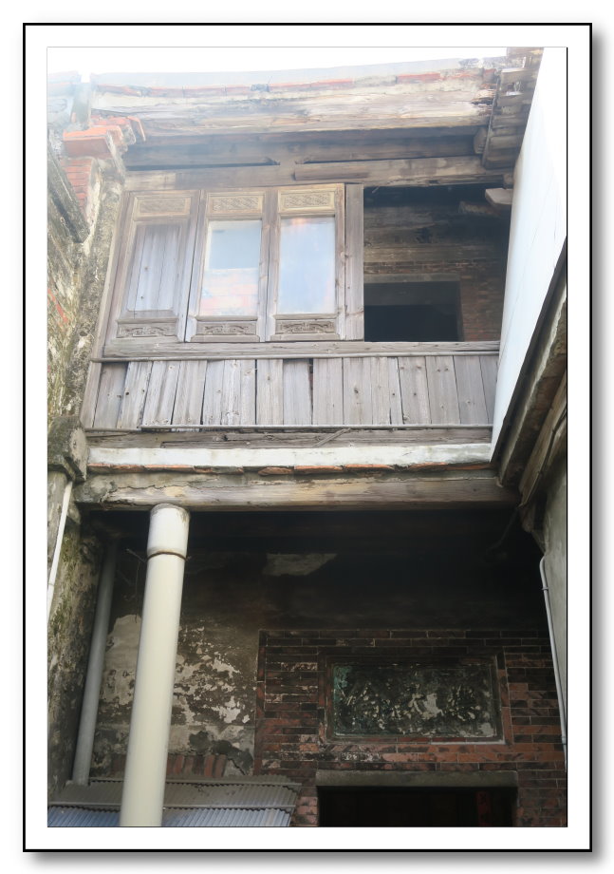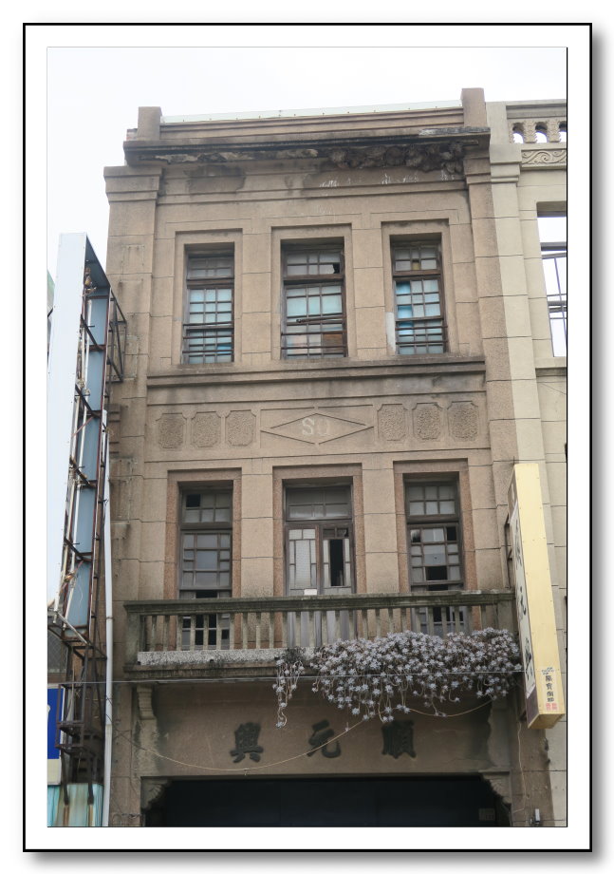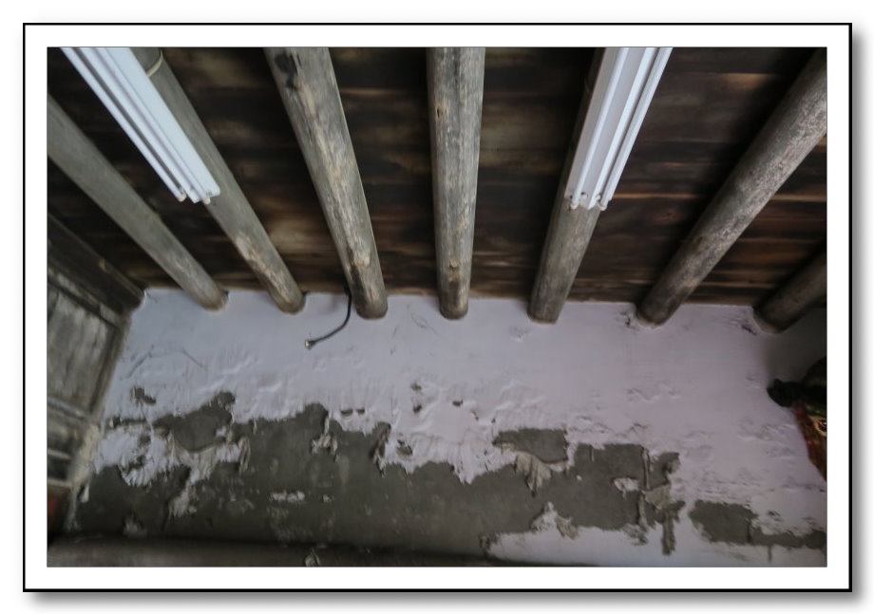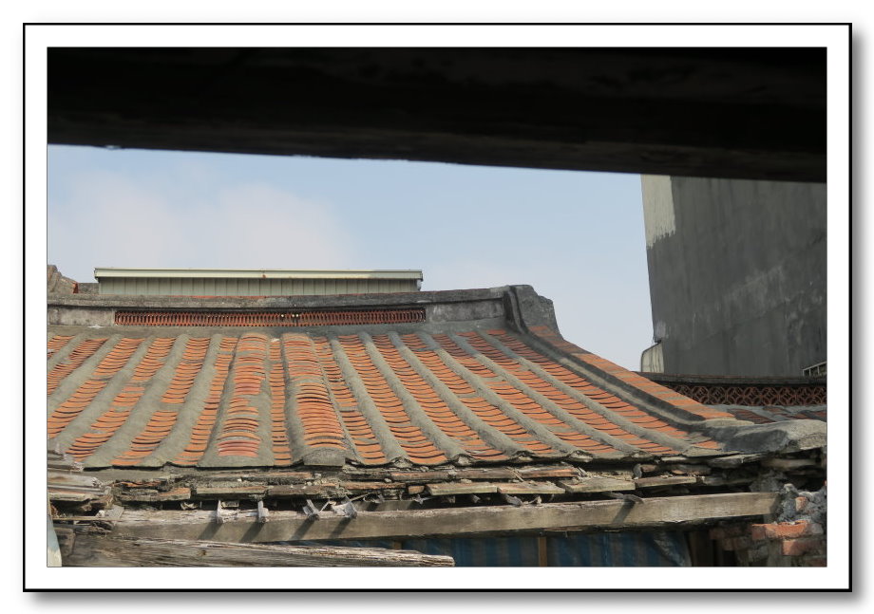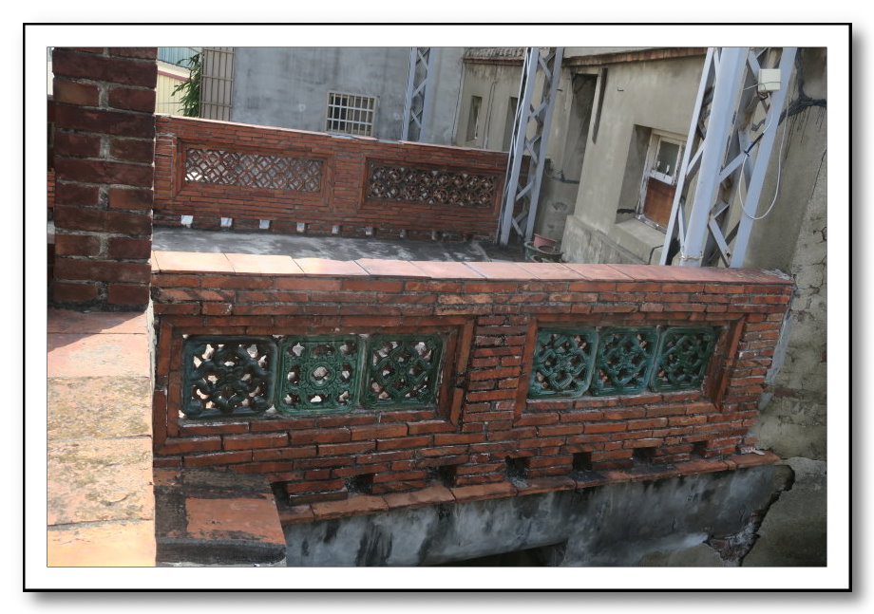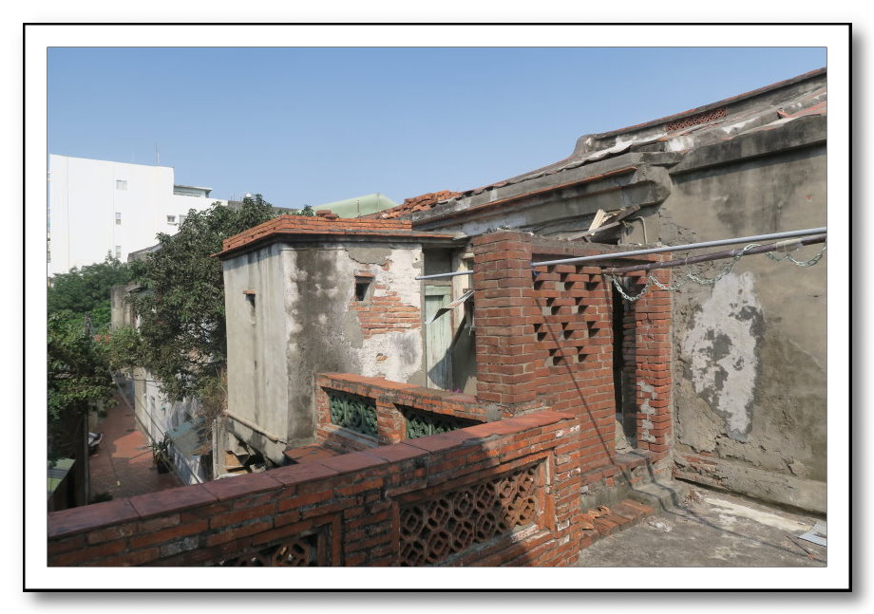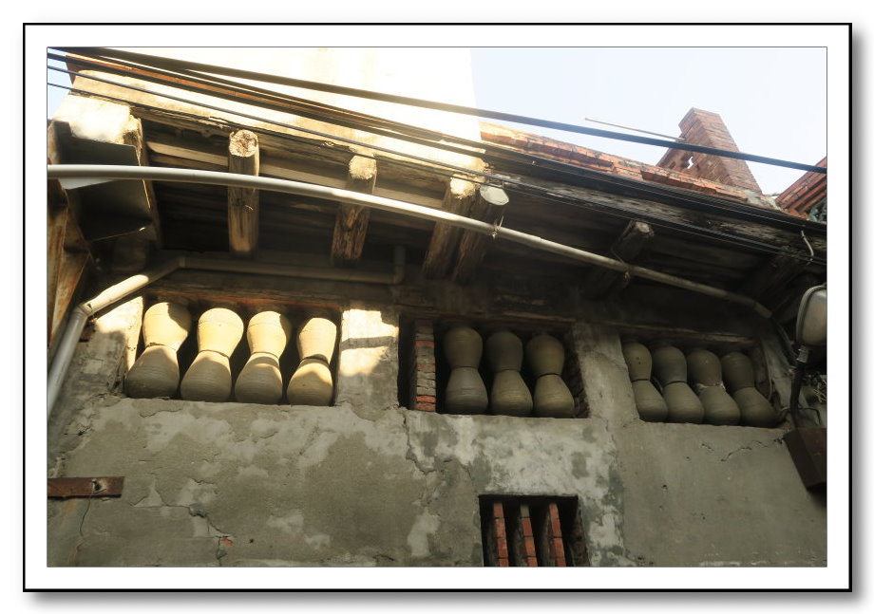| ¡@ | |||||||||||||||||
|
¡@ |
|||||||||||||||||
|
¡@ ¡@ ¡@ ¡@ ¡@ ¡@ ¡@ ¡@ |
¡@ |
¡@ Architectural structure With the change of time and for the concern of use, appearance of Shi-yi Building was partially changed. However, the structure generally remains as traditional building. Architectural materials of Shi-yi Building mainly refer to redbrick and wood. Redbrick is mainly applied to walls and it is effective for heat insulation; wood is used for framework of door, window, floor and wall. ¡@ I. Wall Brick and wood structure is mainly in shophouses of Zhongshan Rd. In city planning in Lukang of Japanese Colonial Period, the first entrance of shophouses on both sides of the street were compelled to be torn down. Stucco washing finish elevation was decorated by western-style R.C. structure to solve the problem of elevation.
II. Wooden structure
III. Roof
IV. Pao Ma Building Structure of Shi-yi Building is based on China Fir. It is covered with large redbrick. Two sides are accumulated by Minnan brick. Decoration in the middle is green glaze window. Low wall and railings show the elegance. In recent years, since the purlins are decayed, for the concern of security, it becomes cement building and it is no longer ancient style. Chong Gui beside the building, in early times, was defensive measure and it was significantly effective to prevent the attack from pirates and bandits. Nowadays, it is no longer used. Ancient coin tiles on the top of Chong Gui were destroyed in Typhoon Wayne of 1987; due to Jiji earthquake in 1999, Chong Gui which stuck out on Nine-turns Lane became more inclined. At present, it is supported by reinforcing bar to avoid the danger. Wine Bottle Wall under Chong Gui serves for aesthetics and ventilation.
¡@ ( Source of text: Research on Shi-yi Building, historical building of Lukang and Blog of Teacher Yan-yu Chuang ) ( Pictures are made by the team members. ) ¡@ |
¡@ | ||||||||||||||
| ¡@ ¡@ |
|||||||||||||||||















