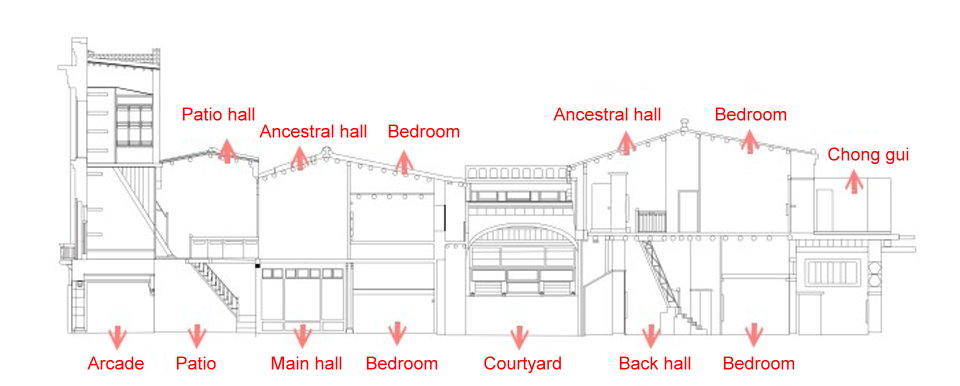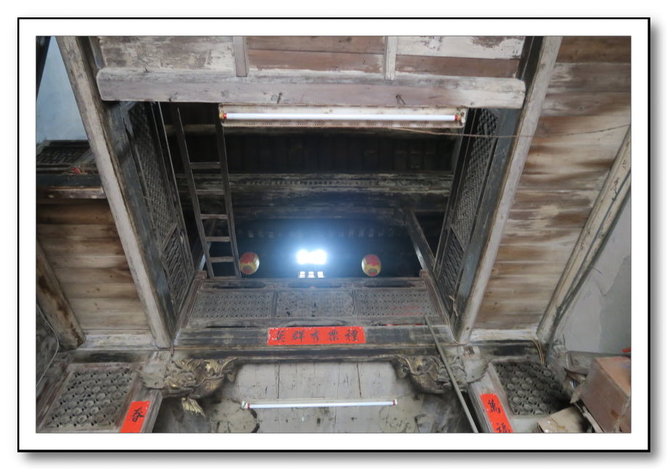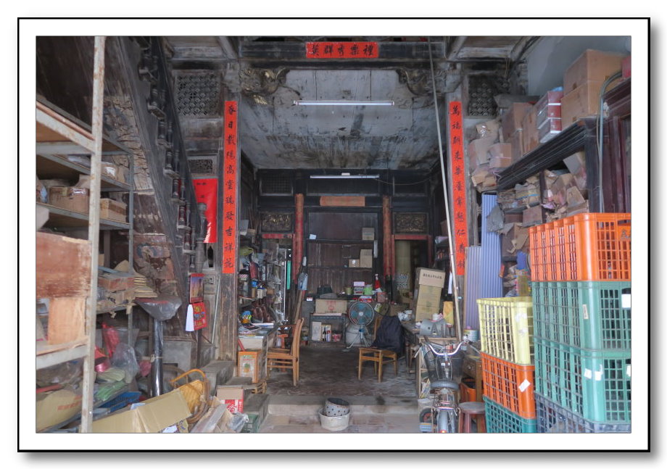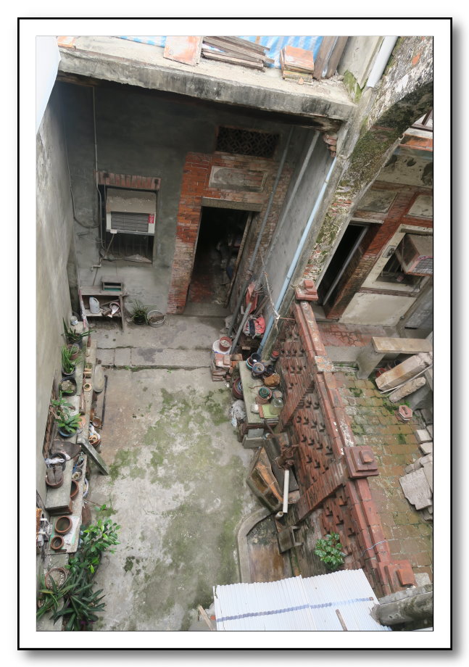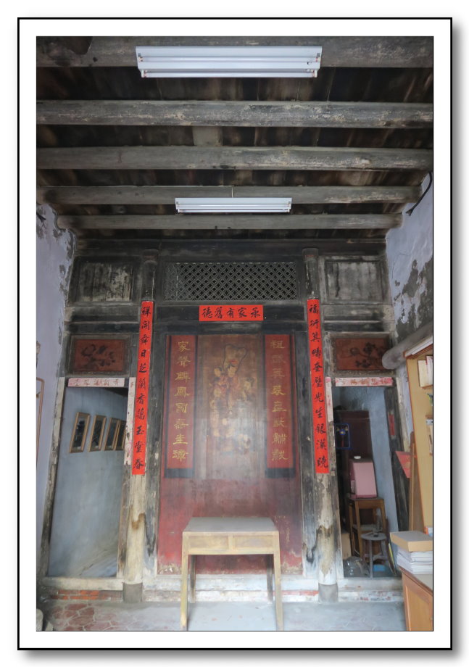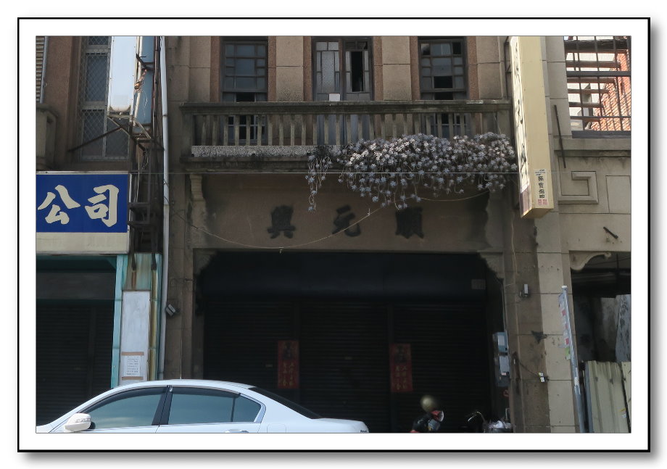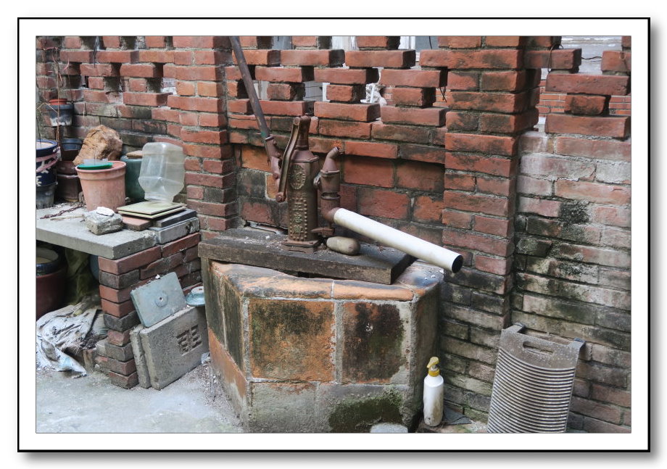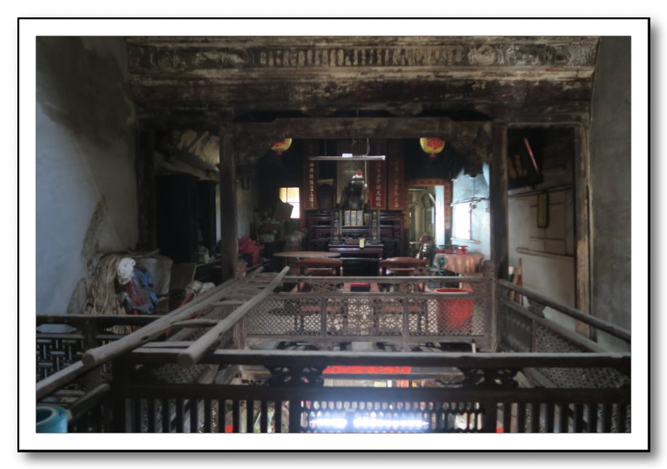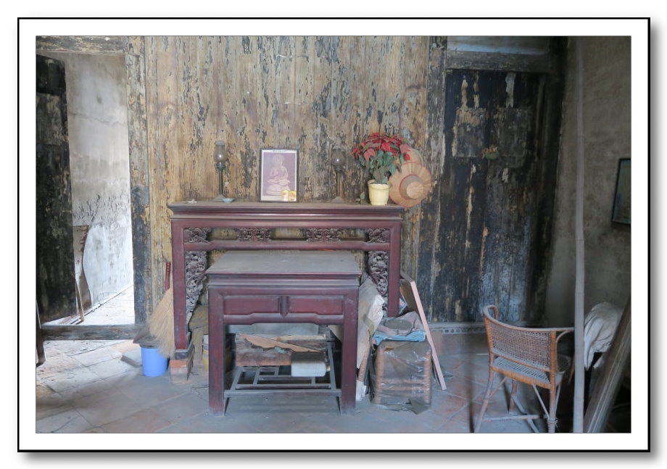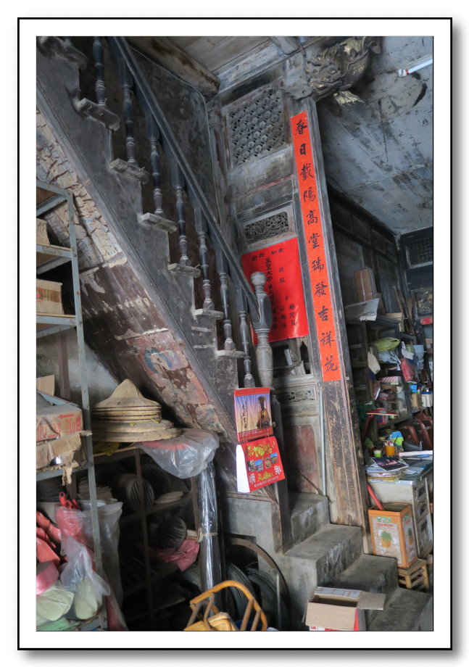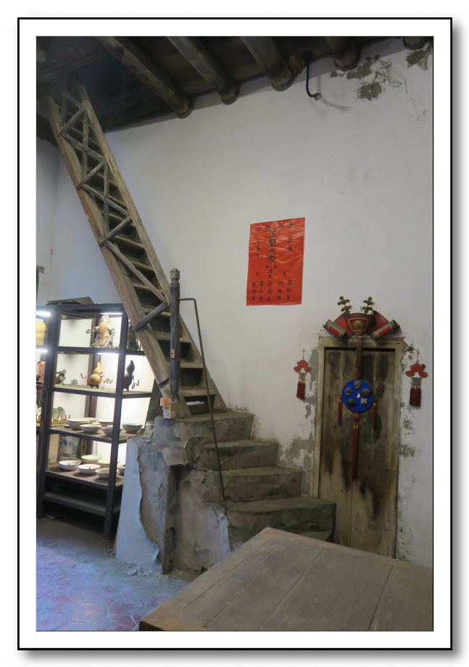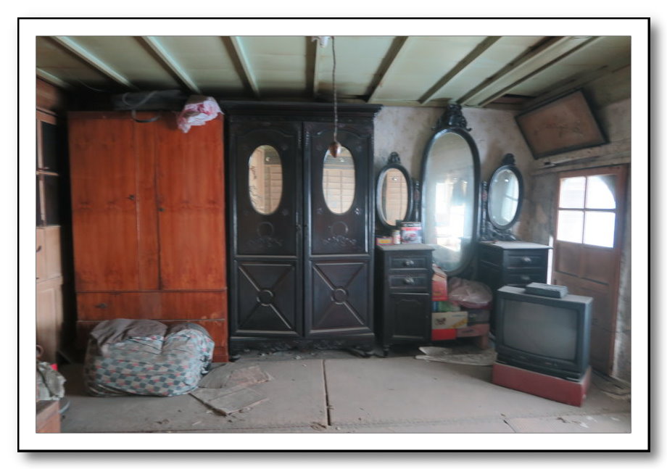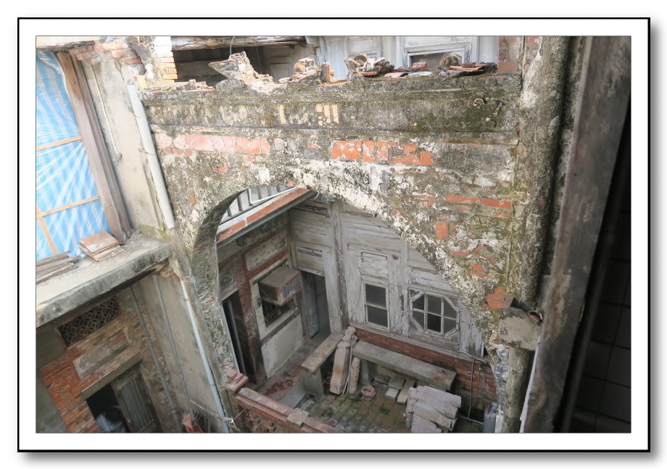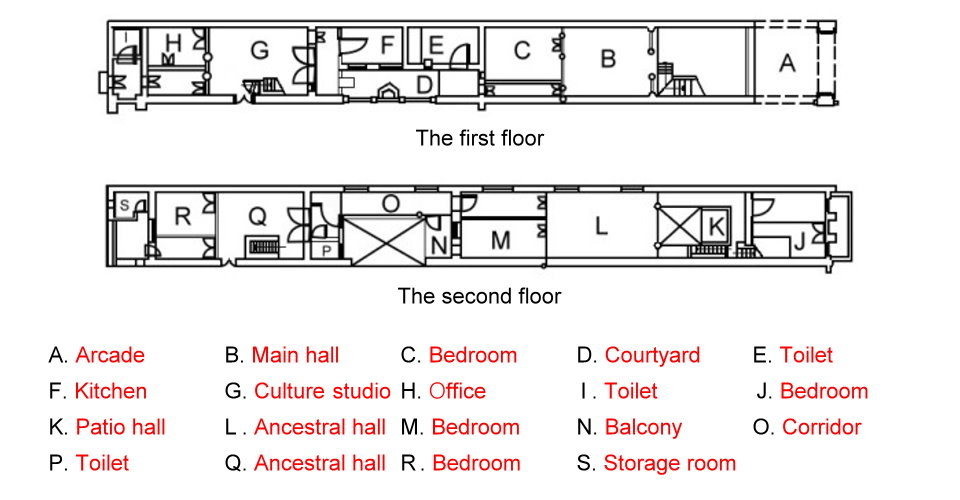| ¡@ | |||||||||||||||||||||||||||
|
¡@ |
|||||||||||||||||||||||||||
|
¡@ ¡@ ¡@ ¡@ ¡@ ¡@ ¡@ ¡@ |
¡@ |
¡@ Pattern of space Shi-yi Building is based on connection of three buildings and after more than 100 years, appearances of 3 buildings are generally remained. Since we could only shoot in No. 149, Zhongshan Rd. with the permission of the owner, the architectural characteristic refers to No. 149, Zhongshan Rd. It is elaborated by five dimensions: pattern of space, architectural structure, type of elevation, decorative art and cultural value.
( vertical sectional drawing of No. 149, Zhongshan Rd. ) Rectangular house on Zhongshan Road represents space structure of business street in Lukang of Qing dynasty. The interior part of the house is profound. In crowded district, for the complete use, it separates the space by several courtyards horizontally. Patio connects upper and lower space vertically. Spatial pattern of No. 149, Zhongshan Rd. refers to four entrances and one courtyard. Face width is 5 meters. Except for the first entrance which was built as 3 floors in 1933, the rest are two-floor buildings. ¡@ I. Space of the first floor 1.The first entrance (arcade): arcade with the depth around 3.7 meter along Zhongshan Rd. is the space established after city planning. It protects pedestrians from wind and rain. 2.The second entrance (patio and main hall): the shophouse is long and narrow for the natural lighting. Ventilation should be improved. In shophouses of Lukang, patios are common for the concern of ventilation. Roofing on the patio is installed with skylight to allow light to enter the house; in addition, patio can be the extension of the space on the first floor. In the past, shops in Lukang were guilds or large stores. Piled goods are placed in main hall. By patio, goods are extended to the second floor. It not only increases the square measure, but also glorifies main hall with the refined railings sculpture of patio. 3.The third entrance (bedroom, courtyard, kitchen and bathroom): it is the place where the owner received the guests and rested. The interior space is separated by frame board as internal and external ones. One side of the courtyards of the third and fourth entrances is the neighbors and the other side is the important kitchen and bathroom of the family. Kitchen and bathroom rely on water. Thus, there is one half-sided well next to them. The well is shared with the house of No.147, it is hexagonal and covered by red tiles on the surface. 4.The fourth entrance (back hall): it is currently ¡§culture studio¡¨ of Teacher Yan-yu Chuang. It is separated by two parts by frame board. The back room is the original bedroom.
¡@ II. Space of the second floor There are two stairs to the second floor. The first is at the second entrance and it is wooden stair. Patio hall is above with wooden railings of refined sculpture decoration. The first entrance is in front of patio hall. There is one bedroom. Ancestral hall is at the back of patio hall and the whole pattern is square. It is the place where family members worship gods and ancestors. In the rear of ancestral hall, it is Japanese-style bedroom installed with traditional old furniture. The third and fourth entrance are connected by corridor. Another side is circular arch. The structure not only serves as pull, but also decorates internal skyline of courtyard. There were originally refined clay sculptures on circular arch; however, they are mottled at present. Another stair to the second floor is at ¡§culture studio¡¨ of the fourth entrance. The above is ancestral hall and the bedroom is at the back. Outside the second floor, there is Chong Gui, the only remained one in Lukang. It is also called Qiang Gui or Qiang building. Three walls are installed with Chong holes. It is at the higher position and it allows to observe and monitor the street. It is the place for the weapons and is a defensive measure. In early times, it was significantly effective to prevent the attack of pirates and bandits.
¡@
( space diagram of the first and second floor of No. 149, Zhongshan Rd. ) ¡@ ( Source of text: Research on Shi-yi Building, historical building of Lukang and Blog of Teacher Yan-yu Chuang ) ( Pictures are made by the team members. ) ¡@ |
¡@ | ||||||||||||||||||||||||
| ¡@ ¡@ |
|||||||||||||||||||||||||||















