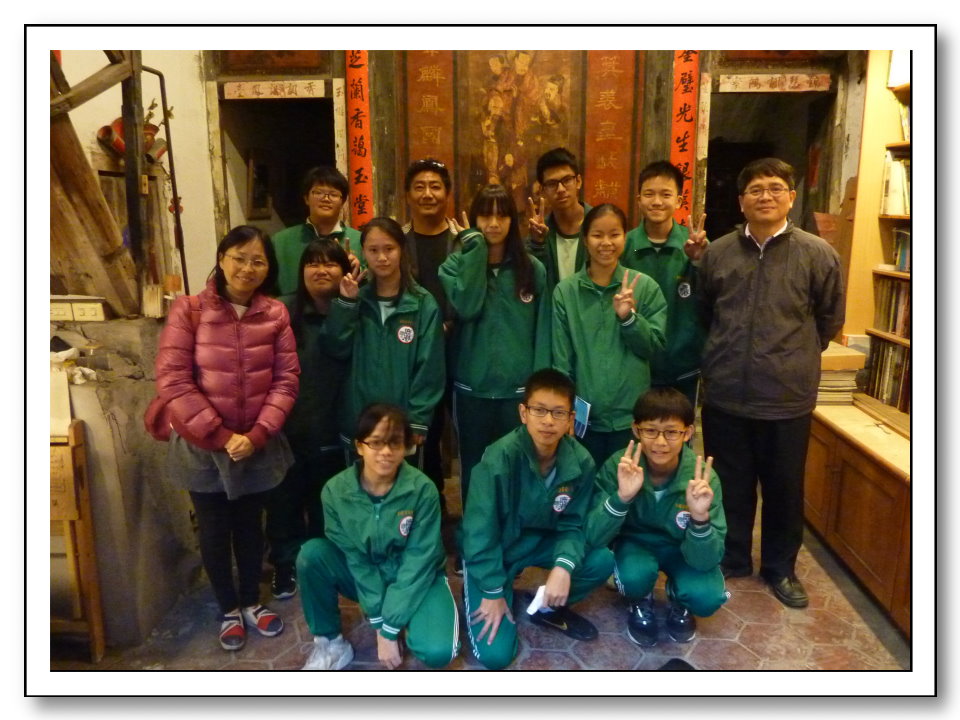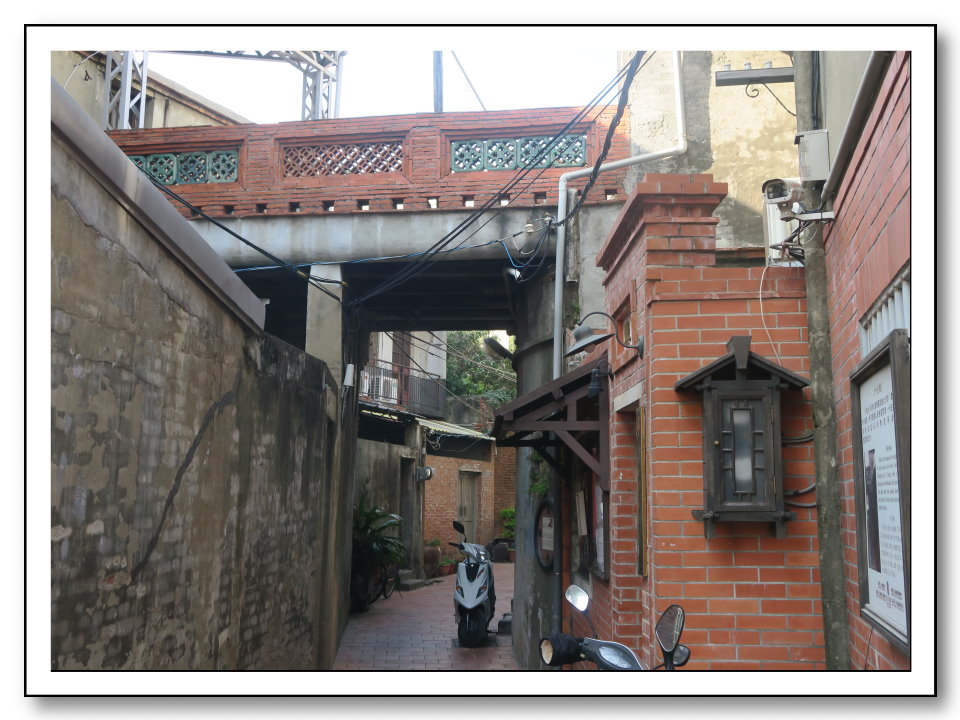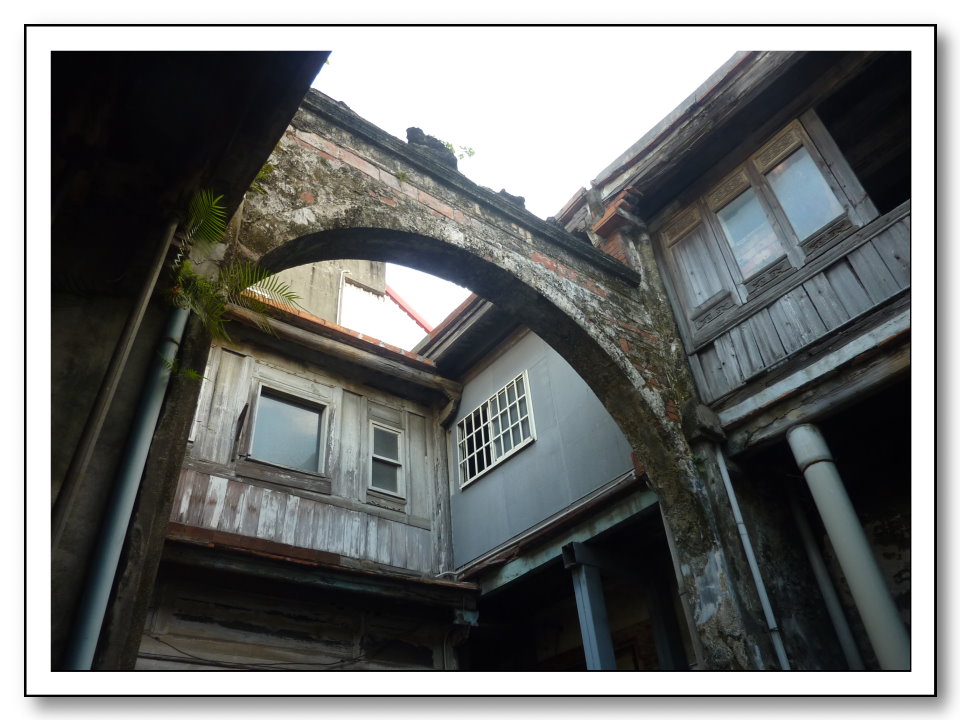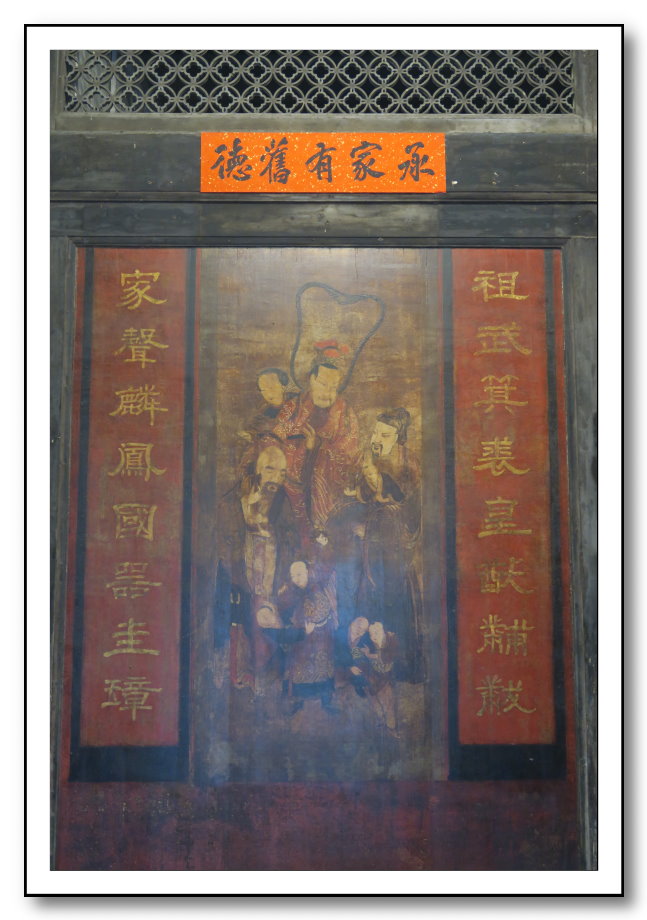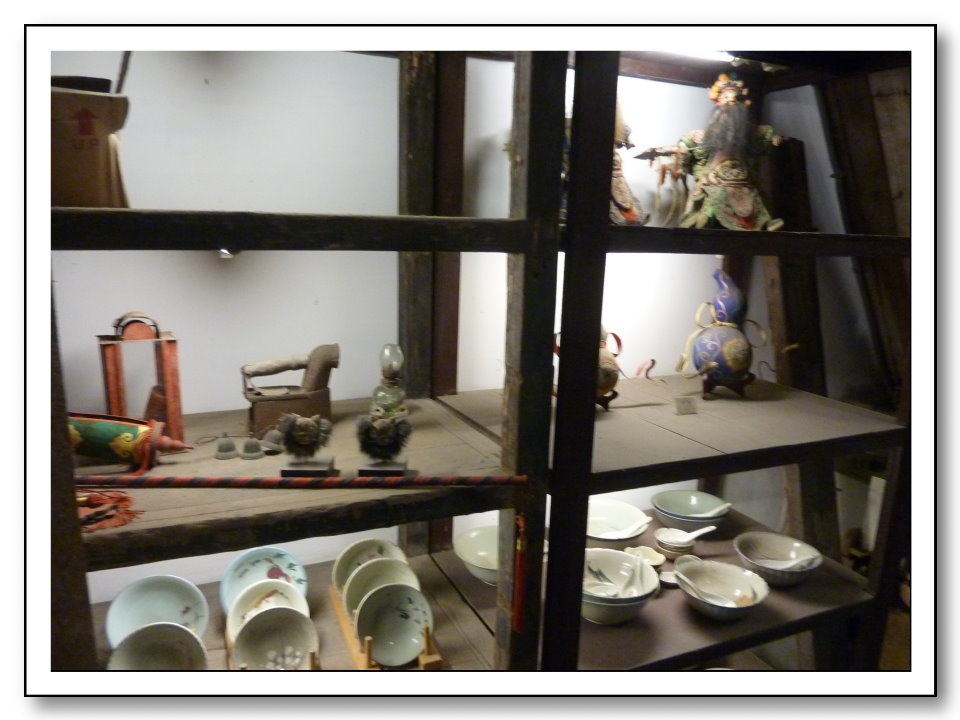| ˇ@ | |||||||||||||
|
ˇ@ |
|||||||||||||
|
ˇ@ ˇ@ ˇ@ ˇ@ ˇ@ ˇ@ ˇ@ ˇ@ ˇ@ |
ˇ@ |
ˇ@ Interview with Scholar We invited Mr. Yen-yu Chuang to introduce history and architectural value of Shi-yi Building and receive our interview. He was not only the well-known historic worker in Lukang, but also the resident of Shi-yi Building. He had lived in Shi-yi Building since childhood and at present, he founded his own Lu Si Cultural Studio in the building. He was the perfect guide to introduce Shi-yi Building! The following is the record of our interview:
Date: 2018.12.27(Thu) afternoon Location: Shi-yi Building
The construction was between late years of Qianlong and early years of Jiaqing and around 1790. It has been more than 200 years. The street in front of us used to be called the Roofed Street. It is Wufu Street and includes five sections. Our section is called He Xing Street. In 1784, it was the period when Taiwan had trade relations with China. Thus, I estimate that the construction was between late years of Qianlong and early years of Jiaqing. ˇ@
The name Pao Ma Building did not exist in the past and it was called Shi-yi Building. In many poems written by the literati from Qing Dynasty to the present, they used the name Shi-yi Building. Nowadays, after Lukang becomes a tourist site, for the concern of explanation, Pao Ma Building is thus created. In fact, from modern perspective, it is an illegal building. Three buildings belong to the same family and thus they share the same place. They do not have to walk outside to the next door. Three buildings are connected and it is more convenient. In the past, there were numerous members in this kind of family. They all lived together and the living space was separated. It was convenient to visit each other and the arrangement was human.
ˇ@
Houses in early times were constructed according to the terrain. Using the house of Family Ding in the front as an example, it is a normal four-section compound. There are three entrances and it looks regular. Thus, Pao Ma Building is not necessary. As to Shi-yi Building, since the house in the front is across Nine-turns Lane, people must pass the lane in order to reach the house at the back. Therefore, the platform was established to connect three buildings. Because of the position of the houses, the needs and layout change. The pattern of Shi-yi Building is unique and we thus intend to preserve it. ˇ@
Houses in Lukang are long as a strip. In early times, without electric light, it was gloomy in the halls. Thus, the holes were dug and surrounded by railings to serve for lighting. The light from the window on the top could brighten the first floor. The first function of patio is lighting. The second function is to hoist the goods to the second floor by pulley. ˇ@
Patio we mentioned above is in the house. Courtyard is the space which connects the buildings in the front and at the back. At courtyard, we can see the sky above the head. Why does courtyard exist? It serves to separate the houses in the front and at the back. We have front hall and back hall and courtyard is the separation. The long houses mostly serve for both business and residence. The front is the shop and the back is the residence. As three-section and four-section compound, there are buildings in the front and at the back and there is one space in the middle. Since it is spacious, it is called ˇ§yardˇ¨: front and back yards. Arch functions for aesthetic reason! The first key of houses is practicability. The interior arrangement should be designed. It is the first step to use all space in the house. When people have much money, they work more on decoration. Railings beside the courtyard were installed at first for the concern of safety and practicability. Afterwards, they were decorated for the aesthetic function! Thus, for rich families, they pursue comfort, safety and beautiful things in the houses. In terms of this arch, we should not appreciate it from the bottom. The view from the window on the second floor is better!
ˇ@
Cai Zi Shou is also called three gods of ˇ§fortune, prosperity and longevityˇ¨. The difference is only the modeling and refinement of the characters. There are basically three or four characters. In this special pattern, it includes nine characters. Besides the three in the front, there is a servant girl holding a child. In the front, there are four children. Fortune is wealth. Prosperity refers to children. Why? In the past, people believed that prosperity resulted from more children. The combination of fortune and wealth is higher rank with good fortune. He holds a child on the right and the child symbolizes prosperity. Besides the colored pattern in the middle, the couplets on both sides mean the ancestorsˇ¦ expectation toward the descendants to flourish the family. It is imperial jade seal of the country and it means to be the one with great competence in the country.
ˇ@
In the building, there are sculpture, colored pattern, Koji Pottery and clay sculpture which reveal the spirit of large family. They pay attention to the decorations which are not overly splendid. Using the arch as an example, most of the decorations, such as Koji Pottery and clay sculpture disappear. It is a pity. The restoration relies on the communication with the county government. In addition, the decorations on patio are attractive. For me, these are the most valuable parts. ˇ@
The toilet! In the past, suites did not exist. The house was long and in order to go to the toilet, we had to pass from the third floor to the back of the first floor. In the toilet, we must pay attention not to fall since there was only one board and the hole and the accumulated excrement were underneath. Thus, by listening carefully, we should be careful about the excrement which bounced back. Now you all have comfortable lives and might not realize the difficulty. ˇ@
I intend to preserve this traditional building with characteristics. By the cooperation between the government and private sector, after the restoration, the building can be open to all visitors. We plan to launch the restoration in the next year. According to the governmentˇ¦s planning and design, the restoration budget of No. 147 and 149 of Zhongshan Road and the platform of Shi-yi Building, not including the back building is NTD 56,000,000. 70% is subsidized by Ministry of Culture, 20% is from Cultural Affairs Bureau, ChangHua County and the owner is in charge of 10%. When the government invests in the restoration with funds, the requirement is opening the building with conditions. We cannot close the building after restoration. With the value of historic interest, the restoration aims to attract more visitors and thus, it should be opened with conditions. Nowadays, such long shophouses are rarely complete. The restoration aims to reconstruct the interior layout and arrangement as before. We sold hardware in the past and these cupboards were filled with hardware and they will be reconstructed. The most importantly, tourists can recognize traditional building and the refinement. Besides, the building can be the base to convey local information. It can function as the artistic center which exhibits and sells special handicraft goods in Lukang.
ˇ@
According to current planning, the first floor is daily open to the visitors. Patio, courtyard, arch and half-sided well are presented. Besides, the hardware store on the right of the front is reconstructed. ˇ§Lu Si Cultural Studioˇ¨ remains at the back hall. It is the place for exchange and presentation of cultural and creative goods related to Shi-yi Building and special handicraft products in Lukang. It exhibits and sells books related to historic interest culture. Precious out-of-print books will be presented for on-site reading. On the left of the front, it is the store of snack and coffee. At the back, it is the screening room of multimedia guide. Since the stair to the platform on the second floor of Shi-yi Building is extremely narrow and steep and the inclination is nearly 70 degree, too many visitors on the platform can be dangerous, it will be charged professional explanation and guide of historic interest, which is not accessed to children and handicapped. Other space on the second floor is private property. After the restoration, the property right will still be private. Many people thought that it will belong to the government after restoration. It is wrong. Two parties have to contribute to the restoration. I intend to preserve this traditional building with characteristics. Since governmental budget is public fund, after restoration, the building will be open to all visitors. ˇ@ ( Pictures are made by the team members. ) ˇ@ |
ˇ@ | ||||||||||
| ˇ@ ˇ@ |
|||||||||||||
















