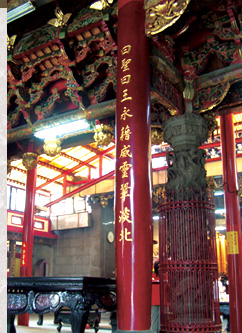layout | Double-eaved roof | Brackets | Symmetry
Architectural features in Jingfu Temple-「Four-downcast pillars with hoisting double-eaved roof」
Roof structure in Jing-Fu Temple--Double-eaved roof hoisted by「four-downcast pillars」
Jing-Fu Temple is the large God Kai-Chang worshipping temple made of wood structure in Taiwan. The front chamber and state chamber all built with Double-eaved roofs hoisted by 「 four-downcast pillars」.(A temple with two 4-downcast pillar structure is rarely seen in Taiwan!) The temple architectural lines and styles are the most splendid in Taiwan. |
Four-downcasts pillars
The structure composed of a "flush gable roof" standing over the "gable and hip roof" looks as if there are 2 roofs but actually only 1 roof (with only 4 pillars). It is thus called simulating 4 hoisting whose structure makes the temple looking more gorgeous and sophisticated. |

Photos provided by Chen, Mei-Chi |
flush gable roof |
gable and hip roof |
 
The flush gable roof standing on a gable and hip roof constitutes 4-downcasts pillars (shown as the picture below) |

(All photo drew by Chen, Mei-Chi )
The lateral side of 4-downcasts pillars in San-Chuan Chamber(Front Chamber)

(Photos provided by Chen, Mei-Chi)
Four-downcasts pillars can be seen from this angel.

(Photos provided by Chiu, Hsien-Chang)
|








