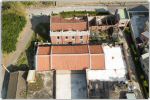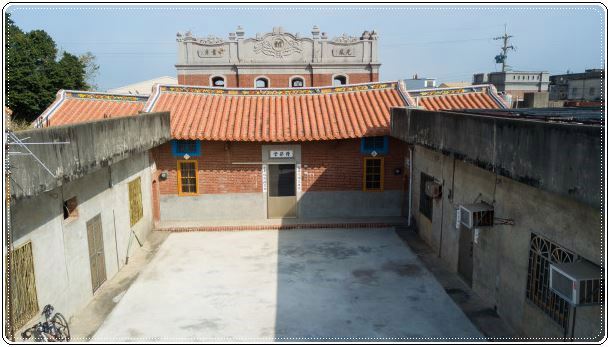|
|
 [Story] [Story]  [Building Characteristics] [Building Characteristics]  [Interview] [Interview]  [Aerial Photos] [Aerial Photos]

|
   The Story of Wu Family Western Style House The Story of Wu Family Western Style House
|
|
 “Wu Family Western Style House” was built right behind Touqian Village Wu family house “Longfa Hall.” We can see words “光風Guangfeng,” “霽月Jiyue,” “隆發Longfa” carving on the second floor wall of western style house from the front yard of “Longfa Hall.” “Wu Family Western Style House” was built right behind Touqian Village Wu family house “Longfa Hall.” We can see words “光風Guangfeng,” “霽月Jiyue,” “隆發Longfa” carving on the second floor wall of western style house from the front yard of “Longfa Hall.”
|
 Longfa Hall~at least 120-year history up to now Longfa Hall~at least 120-year history up to now
•If you want to know about Wu Family Western Style House, first you have to know about “Longfa Hall.”
•Longfa Hall is Wu family Sanheyuan house. It was built by Mr. Zhang Wu-Gang (1835-1898) in Japanese occupied Taisho periods. It is the main front house in the photo.
 Sell oils to buy lands Sell oils to buy lands
•West coastal area of Taiwan in the early days was the main area for producing frying oil. The son of Mr. Zhang Wu-Gang, Mr. Zhang Wu-You was in oil business. He then set up an oil factory to produce oil. “Selling oils to buy lands” became his business philosophy. It indeed made him a local wealthy family.
|
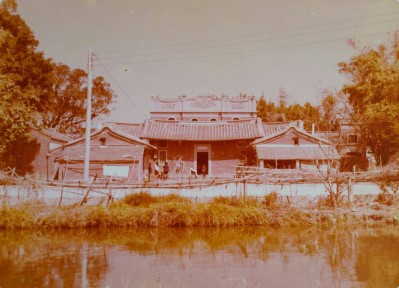
[隆發堂祖厝及洋樓屋頂立面全景照片]
[吳振源先生提供~民65(1976)年拍攝]
|
 Western Style House was built ~ in Showa year 4 (1929), it has 89-year history up to now Western Style House was built ~ in Showa year 4 (1929), it has 89-year history up to now
•After Japan occupied Taiwan, many office buildings were built as western style houses. Many local gentlemen started to imitate building western style house to show their status. Mr. Zhang Wu-You also followed the trend and built a luxurious two story western style house behind Longfa Hall.
 Why is the western style house named “Wu” instead of “Zhang”? Why is the western style house named “Wu” instead of “Zhang”?
•As far as we understand, the Taiwanese founder of this family is Zhang Yuan-Bi (1745-1826), Mr. Zhang Wu-Gang and Mr. Zhang Wu-You are respectively the 4th and 5th generations in Taiwan.
•After the 5th generation Mr. Zhang Wu-You passed away, and the offspring changed their name to the family name of a wife in the third generation, Wu Yue. But its ancestral shrine still worships both Zhang and Wu ancestors, why the name changed?None of the offspring knows the reason.
|
 Why is the house named “Longfa Hall”?It is still a mystery up to now! Why is the house named “Longfa Hall”?It is still a mystery up to now!
•We look up from the origin of family name, hall name, Jun name, etc, and we discover that it is not from Zhang or Wu family. We ask both Zhang and Wu offspring and elders, no one knows its origin.
•Our search team speculates two ideas
Speculation one:
Perhaps when Mr. Zhang Wu-Gang built Sanheyuan, he wished his family can have a great career from there, so he named it “Longfa” to build a foundation for his offspring. And then, his son Mr. Zhang Wu-You built the western style house which follows the hall name Longfa.
Speculation two:
Tracing its source, “Longfa” two words were from even earlier ancestors.
|
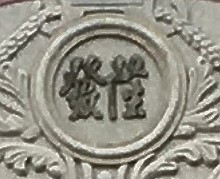
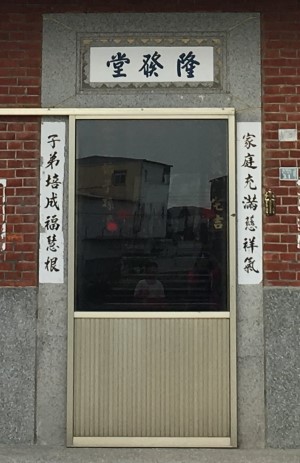
|
|
[TOP]
|
   Wu Family Western Style House Building Characteristics Wu Family Western Style House Building Characteristics
|
|
 Standing in front of the main house and looking up, the front stone daughter wall of western style house is engrave “Longfa” in the middle, “Guangfeng” on the left, “Jiyue” on the right. Standing in front of the main house and looking up, the front stone daughter wall of western style house is engrave “Longfa” in the middle, “Guangfeng” on the left, “Jiyue” on the right.
(we face the direction of family house, so left is “Guangfeng,” right is “Jiyue”)
|
|
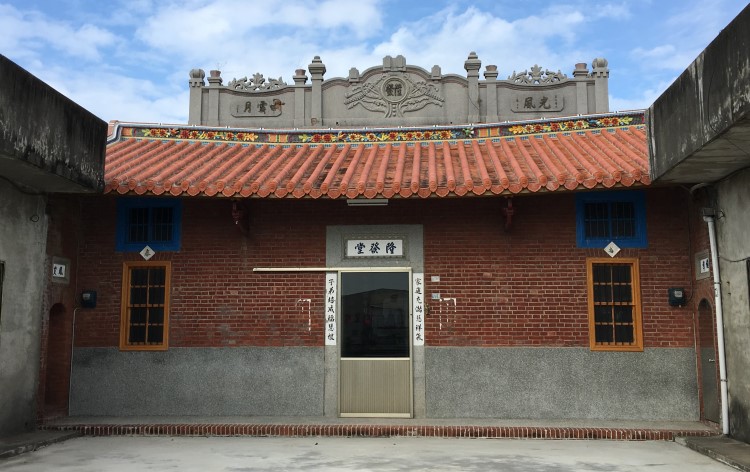
|
|
 It is a red brick two story building. The roof, window lattice, and house body are grayish white cement with pebbles. The color design is more warm, splendid and elegant. It is a red brick two story building. The roof, window lattice, and house body are grayish white cement with pebbles. The color design is more warm, splendid and elegant.
|
|
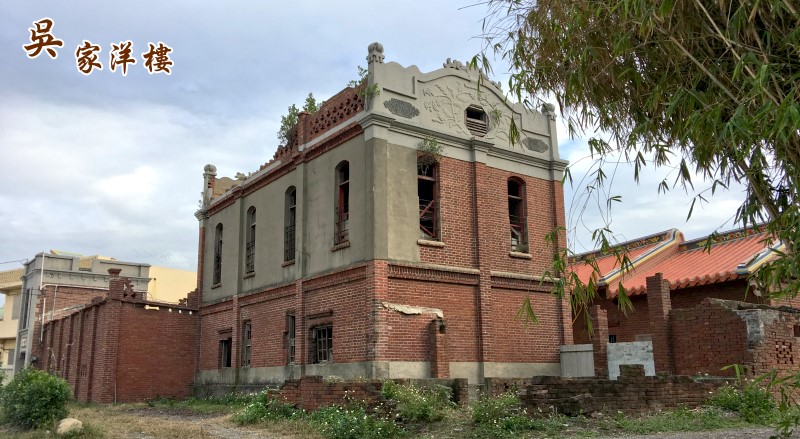
|
|
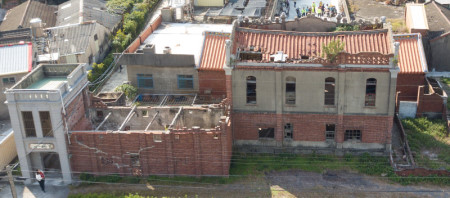
|
•Description of left photo
•On the leftmost is Jiao building.
•On the right side of Jiao building are an oil car room and a grocery store. The roof is completely collapsed. The platform on the roof was used as a place to rest, drink tea, or chat.
•On the left is the main building of western style house, second floor is grayish white pebbles, and first floor is red bricks.
|
|
 On the second floor roof of the house, Pebbles carving, taichi and flower grass decoration are delicate. The entire design of the building has great artistic value. When it was completed, people in the village were all amazed by it and claimed “there was gold under the foundation.” On the second floor roof of the house, Pebbles carving, taichi and flower grass decoration are delicate. The entire design of the building has great artistic value. When it was completed, people in the village were all amazed by it and claimed “there was gold under the foundation.”
 After western style house was completed, Wu family still lived in the family house on the front. The main reason is six rooms including living room and bedrooms in western style house, but there was no kitchen or bathroom. Therefore, the life Wu family still centered on the family house. Western style house was mostly for greeting guests. After western style house was completed, Wu family still lived in the family house on the front. The main reason is six rooms including living room and bedrooms in western style house, but there was no kitchen or bathroom. Therefore, the life Wu family still centered on the family house. Western style house was mostly for greeting guests.
 Between taichi and flower grass decoration is an octagon hole. It shows local craftsman’s skill in combining Chinese and western style. Between taichi and flower grass decoration is an octagon hole. It shows local craftsman’s skill in combining Chinese and western style.
 On “Jiyue” two words, we can still see bullet marks by American army during Second World War On “Jiyue” two words, we can still see bullet marks by American army during Second World War
|
|
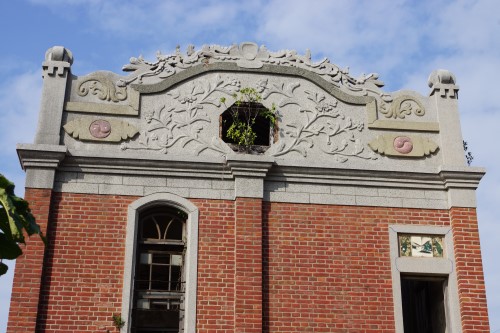
|
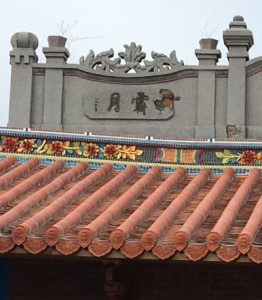
|
|
 Jiao Building Jiao Building
|
|
•On the left side of western style building is a Jiao building with the same height. The design is the same as western style building but simpler.
•Jiao Building is mostly used for defending and protecting the village. However, life in Taiwan back in the day was simpler, not many theft incidents. This building became a temporary residence for children and relatives in the family.
•Under the Jiao building are two long stone benches, a perfect place for passengers or hardworking farmers to take a rest. This is a thoughtful design for the village by Mr. Zhang Wu-You.
|
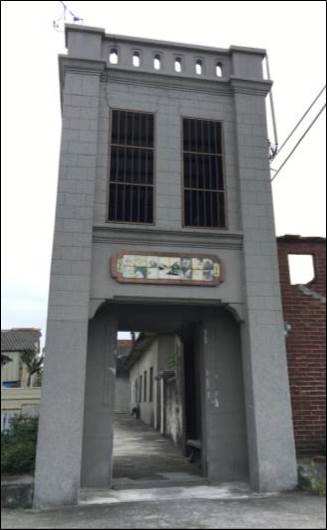
|
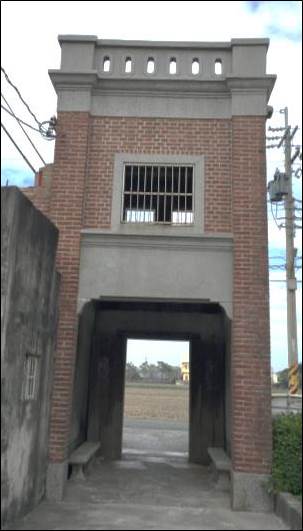
|
|
•During August 7 flooding in Minguo year 48(1959), due to its high elevation, residents in the neighborhood all came here to take refuge. Wu family was friendly towards villagers and farmers. They took victims in and accommodated them with foods and rooms, a charitable model.
|
|
 Color Painting Tile Decoration Color Painting Tile Decoration
In Showa period, color painting tiles were fashionable and expensive building materials. We can find them in the western style house, the lintel of Jiao building or even the stove in family house. From this we can learn about Wu family’s great financial power back then.
|
|
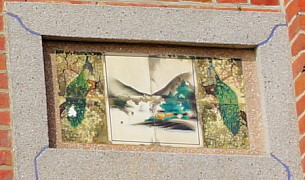
Color painting tiles on the wall of western style house
|
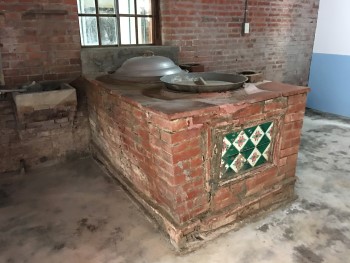
Family house stove
|
|

The lintel of Jiao building used color painting tiles
|
[TOP]
|
 Interview, taking photos to document the glory of western style house Interview, taking photos to document the glory of western style house
|
|
.Our tour guide grandma Wu is the wife of Mrs Shu-Fen’s teacher. She is the granddaughter of Mr. Zhang Wu-You who built the house. Grandma Wu says that the wedding day of his parents was also the day the house completed. It was a very huge and celebrated event!
.The Western Style House has not been repaired for years now. Western style house has not been repaired for years now. The roof between western house and Jiao building is collapsed, and no one lives there. According to grandma Wu, one group of elders suggests donating to the government to renovate, preserve, revitalize and regeneration the building. However, there is also the other group against this idea. They feel donating to the government means giving up the family asset. Therefore, two groups never reach an agreement, so the house is idle there.
.The future of Wu Family Western Style House is either letting it naturally decayed and disappeared or regenerated to its glory day. This is a big task for the government and Wu family clan.
|
|
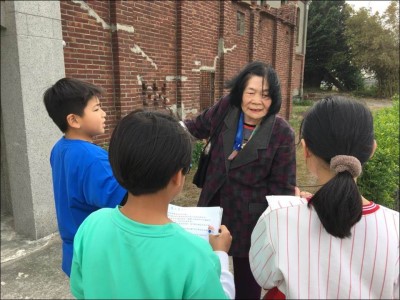
|
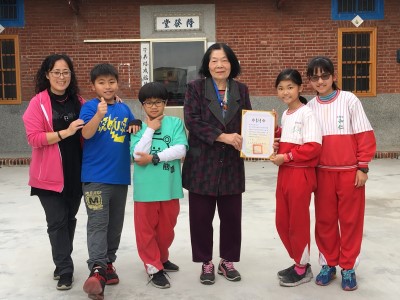
|
|
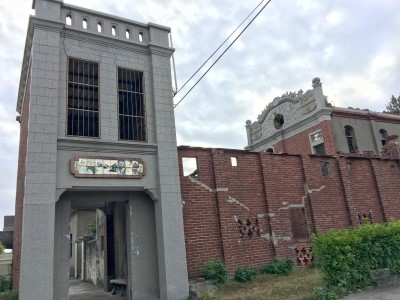
Jiao Building
|
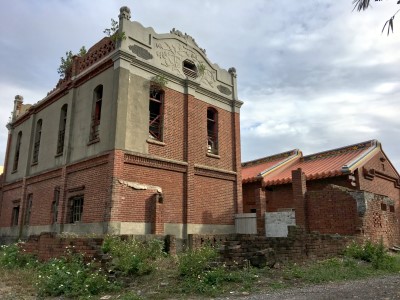
Wu Family Western Style House
|
|
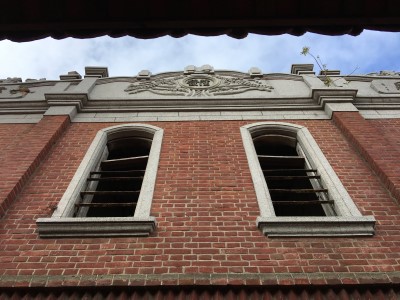 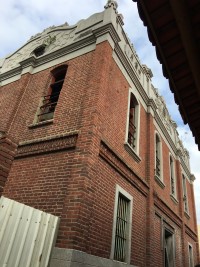 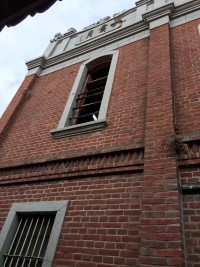
|
|
|
[TOP]
[TOP]
|
![]()
![]()
![]()
![]()
![]()
![]()
![]()
![]()
![]()
![]()
![]()
![]()
![]()
![]()
![]()
![]()
![]()
![]()
![]()
![]()
![]()
![]()
![]()
![]()
![]()
![]()
![]()
![]()
![]()
![]()
![]()
![]()
![]()
![]()
![]()
![]()
![]()
![]()
![]()
![]()
![]()
![]()
![]()
![]()
![]()
![]()
![]()
![]()
![]()
![]()
![]()
![]()
![]()
![]()
![]()
![]()
![]()
![]()
![]()
![]()
![]()
![]()
![]()
![]()
![]()
![]()
![]()
![]()
![]()
![]()
![]()
![]()
![]() [Story]
[Story]![]()
![]() [Building Characteristics]
[Building Characteristics]![]()
![]() [Interview]
[Interview]![]()
![]() [Aerial Photos]
[Aerial Photos]![]()

![]()
![]()






































