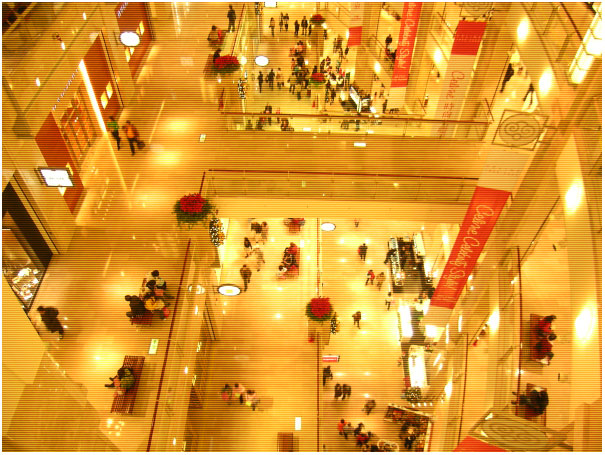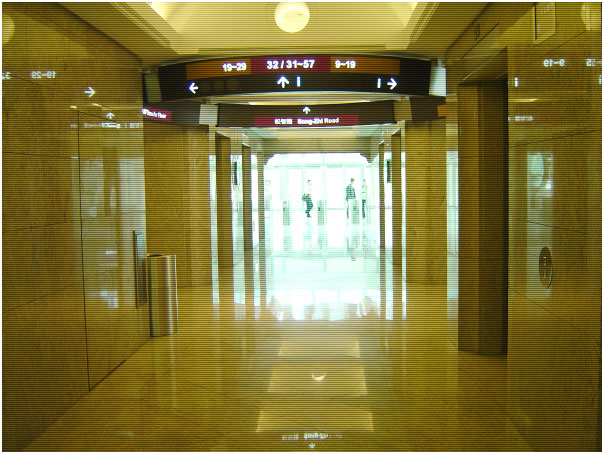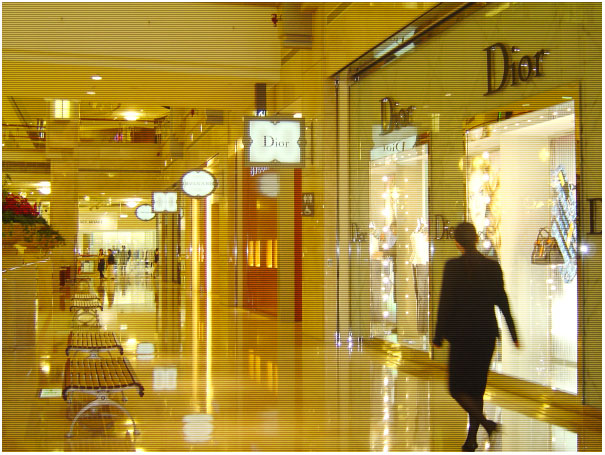Taipei 101 Introduction to Each Level

The commercial market on Floors 1-5 has an approach to international exquisite articles which is the same as Taiwan’s other top department stores.
Amazingly experiencing a new space for fashion ~
B1- Dining Theater (World of Food)
Jason’s Market uses food materials having international features.
There is a comfortable space of 1200 seats and various-style snacks and leisure and practical shops meeting the needs of metropolitan life and offering people the best place for leisure, entertainment, relaxation and eating while on holiday.
*Jason’s Market
“Jason’s” is a fine supermarket using fresh goods and cooking materials from various countries. Here you will discover the temptation of food from many countries. This place supplies superb food.
4“Lift” has Taiwan’s first dedicated area for health, room-temperature wine collections, wine supplies according to customers’ preferences, a complete range of seasonings and thousands of uniquely imported products. Jason’s will definitely satisfy even the pickiest tastes.
1F-101 Avenue
The world’s top fashion brands are gathered here, in synchrony with global fashions. There are also some caf?s with special characteristics which offer customers temporary relaxation.
2F- Fashion Avenue
Here are housed the globe’s brilliantly famous brands, combing with Sogo.
101 Beauty shop is the one creating metropolitan taste and a fashion dialogue space.
*Sogo 101 “Metropolitan Girls’ Secrete Salon”
Here is an area of 800 pings.
3F- Celebrity Avenue (International Exquisite Articles)
The globe’s top exquisite articles are strictly selected. Natural soft light used in the room, high-ceiling spatial design and highlighted luxury – all make it have an international top-level style.
4F- Metropolitan Square (Elegantly immersing people in the world of select food)
Page One
There are some bookstores. Surrounding these bookstore are restaurants with various [refined] styles and open-air caf?s which create the most elegant indoor square in the city.
*Page One “Space of Four Seasons”
Page One China’s four seasons and landscapes are adopted as the basic elements. Also, twenty-first-century modern style is also involved. There are thirty-five volumes of books about Chinese culture and history in this space. There are also many books in English and Chinese. You can stroll in Asia-style caf?s and in South-East Asia’s handcrafts display space and in the truly amazing Japanese stationary area. This arrangement can make you recall and feel amazed at the past and the present in its romantic and four-season-like atmosphere.
5F- Financial Center
Here are supplied a full range of services, including finance, VIP treats, fine feasts, Sony top electronic products – which satisfy metropolitan elites’ maximum demands.
Taipei 101 Shopping Center
TAIPEI 101 MALL
5F FINANCIAL SERVICES
4F RESTAURANTS
1F~3F FASHION
B1F FOOD COURT & CONVENIENCES
Introduction to Observation Deck of Taipei 101
5F Ticket Office and Exit and Entrance for the Elevator
Visitors can buy entrance tickets in Ticket Office, then watch multi-media films in the waiting area [while waiting] to go to souvenirs shops to purchase survivors of Taipei 101 and then take the elevator with the highest speed (according to Guinness World Record) and fixed pressure. The speed is 1010 meters each minute. Within only 37 minutes, people can reach Observation Deck on the 89th floor.
89F Indoor Observation Deck
The Observation Deck located on the 89th floor is 382 meters high. It has a superb view. Visitors can also witness the world’s biggest wind-resistance machine with a weight of 660 metric tons. Other facilities include high index optical telescopes, pubs, filming service, seven-language audio guide facilities, souvenirs selling service, etc.
91F Outdoor Observation Deck
Being on the 89th floor, visitors can reach the outdoor observation deck of the 91st floor to encounter a different observation experience. Owing to limits of weather conditions, this floor is open irregularly.

Facts of 101 Building
* Height: total height is 508 meters
* Reward Records: “the world’s highest building,” “the world’s highest floor level of use,” and “the world’s highest roof” (record of 2004)
* High-speed elevator of Observation Deck: 1010 meters per minute.
* Wind-resistance machine: the world’s biggest and heaviest wind-resistance machine; its diameter is 5.5 meters; its net weight is 660 metric tons; the money spent in making it is NT$ 132,000,000.
* 380 base posts: 80-meter base posts are set in deep underground. The deepest spot is 30 meters beneath the rock area.
* Double glazing curtain glass: it can bear a weight of 8 tons and also has functions of heat insulation and shielding from ultraviolet light. So the design concerns safety and environment preservation.
* Emergency electrics generating system: when the power stops suddenly, 70% of the electric power needs of the whole building can still be supplied.
* Quakeproof design: the structure design can help the building bear the big earthquake of the time that elapses between two passages of the object at right ascension zero of the year 2500.
* Wind-resistance design: the structure design can help the building stand up to a grade-17 wind speed of over 60 meters per second.
* Fire-fighting facilities: the whole building has a complete ‘intelligent’ fire-fighting system. Above the 34th floor, on every eighth floor a safety room and an outdoor disaster-avoiding platform is provided.
Dimensions of 101 Building’s facilities
Office Building
Purpose: any commercial organizations, including fields of finance and insurance
Height from one floor to the next: 4.20 meters
Net height of floor: 2.80 meters
Net depth of office area: 9.80 to 13.89 meters
Curtain wall: energy-saving double-glazing curtain glass with aluminum frame
Width of each glass curtain: 1.50 meters
Load-bearing weight of floor: standard – 400kg every square meter; special area – 1,000 kg every square meter
Steel-raised floor: 6 cm high
Light illumination: open partition plan. Table surface on the average can reach 650 lux
Office commencement conditions: ceiling, light fittings, air conditioner, fire-fighting facilities are offered.
Elevators system (Office building)
Elevators for people
˙10 two-level elevators: each one can weigh 2,040 kg (31 persons) and directly reach elevator switch level.
˙24 two-level elevators: each one can weigh 1,350 kg (20person) and reach every floor (there are 6 districts altogether; there are four elevators in each district).
˙2 single-level elevators: each one can weigh 1,350 kg.
Elevators for goods
˙3 single-level elevators (2 elevators can weigh 2,040 kg; 1 elevator can weigh 4,800 kg)
Elevator for Parking Space
˙6 single-level elevators: each one can weigh 1,600 kg and reach the lobby of the first floor).
Electro-Mechanical System
Fire-fighting system: treble fire-fighting facilities and complete disaster-avoidance and fleeing-for life facilities
Electric power system: double power transformer stations supply power to the whole building. Via double circuits, power is supplied to each floor. Transformer Station is also ready. 65VA every square meter is supplied in general office areas (except air conditioners and light)
Emergency power supplies: emergency power-generating capacity is 16,000KW.
Ground-connecting facilities: each floor has ground-connecting facilities.
Air conditioning system: variable air volume (VAV) system – every floor has eight districts; each air conditioner can supply to seven floors. A computer-control machine office for twenty-flour-hour air conditioning is specially set.
Communications Facilities
Broadband setting: in the building, 10Gbps broad band is set. Each floor has two broadband connection POPs.
Mobile communications: signals can be reached everywhere in the building.
Satellite communications: direct connection to the double-satellite station for transmission
Microwave communications: this is set on the 34th floor, offering an extra guarantee of communication service. It is directly connected to the central machine room of Chunghwa Telecom.
Infrared-ray communications: this is set on the 18th floor, offering an extra guarantee of communication service. It is directly connected to the central machine room of Chunghwa Telecom.
Building Management System
Energy management and control system: this is SIEMENS’ system of research and development, overall controlling and managing various energy relevant facilities, such as air conditioning, fire-fighting and light control.
Security system: this is SIEMENS’ system of research and development which is set up on Central Monitoring Security Center of the first floor of the basement. 420 monitors with filming, smart cards and alarm system offer twenty-four-hour monitoring.
Visitors’ curfew system: this can automatically supply cards to visitors entering and leaving the building.

B2-B5: PARKING
Space for Cars
20 Loading docks
1-3: LOBBY
5-6: FITNESS CENTER
9-34: LOW ZONE
Typical floorplan
850-1,300 pings
[2,810-4,300 square meters]
35-58: MID ZONE
Typical floorplan
760-1,000 pings
[2,500-3,305 square meters]
59-84: HIGH ZONE
Typical floorplan
800-1,080 pings
[2,645-3,570 square meters]
85: EXECUTIVE CLUB
86: RESTAURANTS
88: RESTAURANTS
89: OBSERVATORY
91: OBSERVATION DECK
92-100: COMMUNICATION FLOORS
101: SUMMIT 101