-
Tuā-lōo pîng in Taiwanese means on the side of the main road. Community is located on the southeast side of DaqiaoVillage, Dacun Township, Changhua County. The west side of the community is Shih Kou Waterway Channel (石笱埤圳), a part of Pa Pao Chun(八堡圳) irrigation channel. There is a firewood-collecting road 100 meters away from the south side of the community that early habitants must pass when they were going to collect firewood at Pakua Plateau. The community was surrounded by paddy fields on its north and east side.

-
According to the family tree of the Lai family from Pinghe County, Zhangzhou Prefecture, the origin of the Lai family was the 19th son of King Wen of Zhou, Ji Shuying. Due to the enforcement system, he got land and named it Lai, then built Lai State. It was destroyed by the Chu State in the Spring and Autumn Period. The land Lai was in Yingchuang County in the Qin and Han Dynasties, so “Yingchuang” became the county name of the Lais. Therefore, the descendants used Lai as their hall name.
The Lais originally lived in Henan Province, but they followed the Han dynasty toward the south because of the nomadism from the north entering the Zhongyuan area. The family was scattered everywhere in China. The ancestor of the Lai family in Dacun township was Lai Bulong. He moved to Xintian Village, Pinghe County from Tianxin Village, Zhao’an County in Fujian Province in the late Yuan and early Ming Dynasties. He had four children: Lai Jingchug, Lai Jinglu, Lai Jingwen, and Lai Jingxian in descending order.
Tuā-lōo pîng Community belongs to Lai Jingchun. The 13th generation Lai Guizan and his younger brother Lai Guiji left their hometown to reclaim Taiwan with the recruitment of Shi Shibang at the end of the Qing Dynasty (after 1700.) According to the record, the brothers got through Taiwan Strait from Xiamen on a boat and landed on Huwei Port of Taipei. After a few months staying in Taipei, they moved to Sanjiachunzhuang, Yanwu Shangbao in Changhua for a few years. Later, they settled down at Chilingcuo, Guogou Village in Yanwuxiabao for the convenience of reclaiming and fishing. The 16th generation Lai Wu moved to Tuā-lōo pîng Community in the eighth year of Jiaqing (1803) and has hundreds of descendants. He named the ancestral hall as “Memorial Hall ''.
The origin of the name Tuā-lōo pîng
There are two versions of the origin of the name Tuā-lōo pîng. One is that Tuā-lōo pîng Community was near the firewood-collecting road, and the pronunciation of Tuā-lōo pîng is the same as “next to the big road.” The other is that after Lai Wu moved to the Tuā-lōo pîng, he told his family and friends in Chilingcuo that he moved over the big road, and the meaning of it is Tuā-lōo pîng.

-
Tuā-lōo pîng Community was built by Lai Wu, the 16th generation, in 1803. The most common form is “heyuan” in early houses. Except for the influences of the traditional Chinese clan culture, the space arrangement reflects the lifestyle of the Hans’ intensive agriculture. Tuā-lōo pîng Community has been existing for 219 years since being established in 1803. It is a complete Sanheyuan with “a main hall and hulongs.” Lai Wu’s family mainly worked on growing paddy. They didn’t obtain any imperial honors or engage in business, so the earliest building can only be traced back to the mud-brick house which was built in the Japanese period.

The entire Tuā-lōo pîng Community buildings are mainly featured by the Main Hall and hulongs, and the buildings are two-hall structures. The Main Hall in the center is the core of the community for worshiping the ancestors and Gods. The Mazu statue of CiFeng Temple (慈鳳宮) used to be worshiped here with the ancestors of the Lais before the temple was built. The Main Hall was rebuilt in 1983 and is still worshiping their ancestors and Gods.
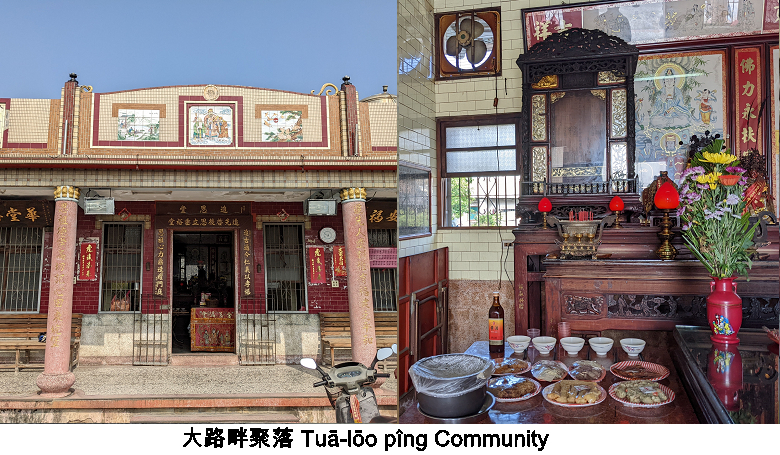
There are two types of gable roof decoration on the Sanheyuan in Tuā-lōo pîng Community: suspended mountain roofs and hard hill roofs. All the houses with metal element horseback have hard hill roofs and the others with plum-petal-shaped roof decoration majorly have hanging hill roofs. A part of old houses adopts Monk and Nun, where the tiles are stacked, as their roofs. The others are concrete tiles, which are relatively modern, or metal roofs, which are renovated as galvanized steels.
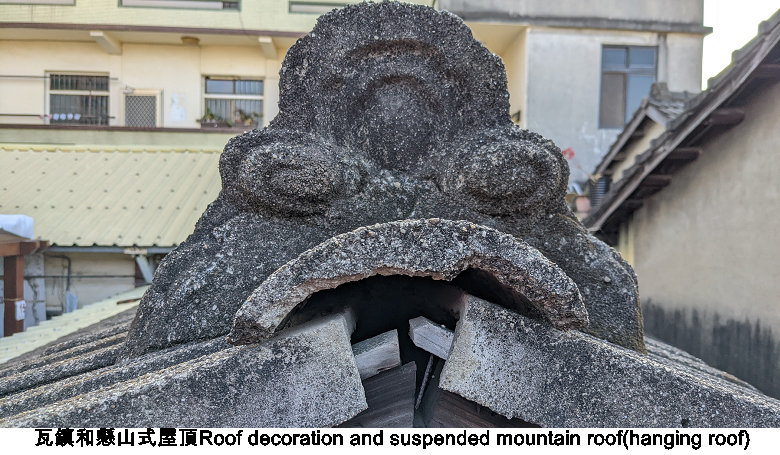
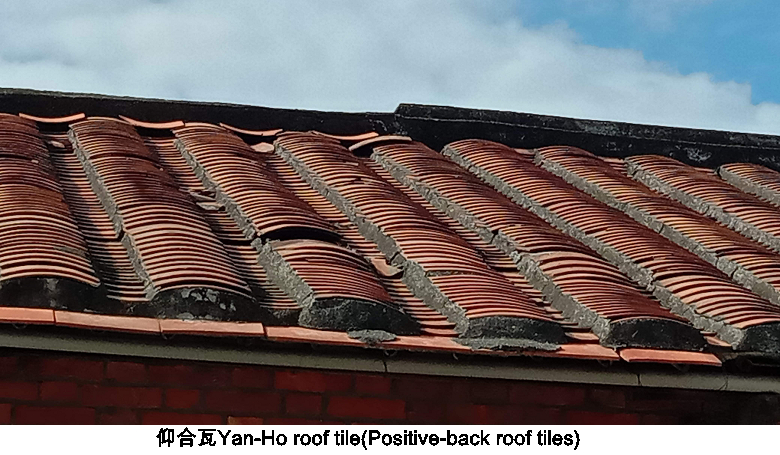
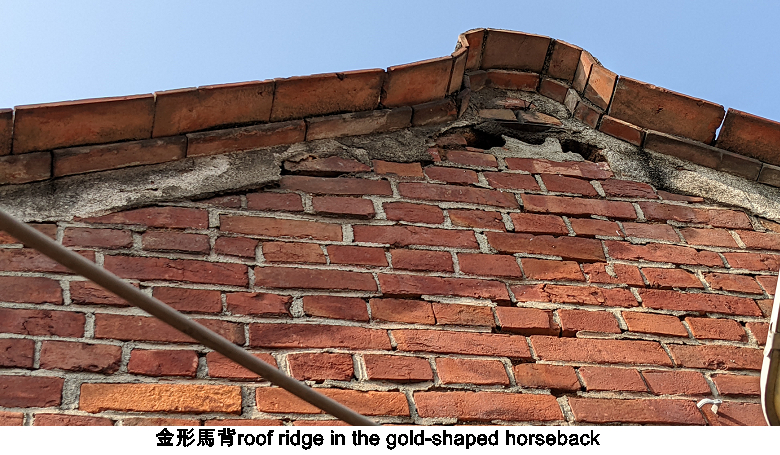
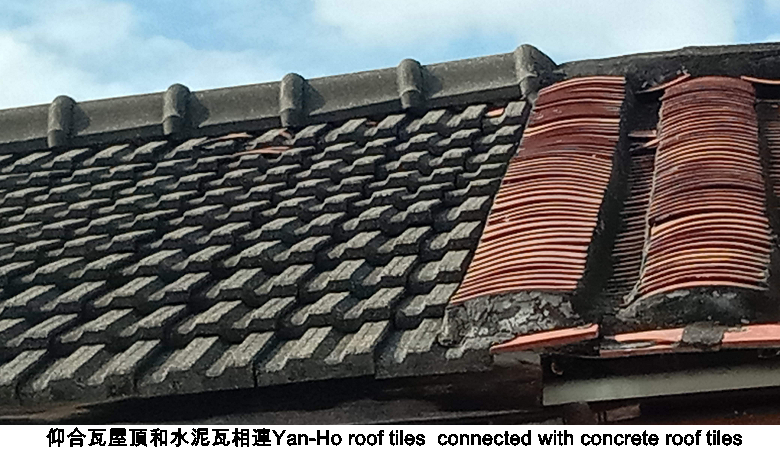
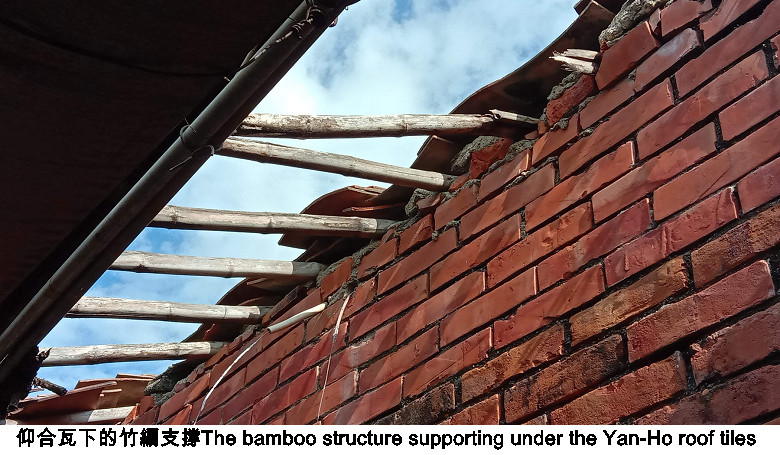
The structure of the building varies depending on the period of construction. A mud brick wall is built with fired mud bricks. A brick wall is completely built with red bricks. A bamboo-mud wall uses bamboo poles as the scaffold; the gaps are filled with woven thin bamboo strips and stucco. To keep the cost down, a half-style wall uses the woven bamboo and stucco approach only for the upper half of the wall while using bricks for the lower half.
As the time changes, there are more and more higher cement brick houses around Sanheyuan. Despite this, the buildings in the distance of two rows of hulong still retain the custom that new buildings cannot be higher than the central main hall to show respect to the ancestors. The heights of the base in this community are higher than the ones built earlier. After the 87 flood happened in 1959, the rebuilt and new houses have higher bases to prevent future floods.
Stories Behind the Community
The buildings in the community were built in different times, so the allies are quite complicated. Except for the ten north-south direction allies that go along with the holung, there are many west-east direction lanes that you can pass through the hulongs. What’s funny is that in the 1950-60s, a thief wanted to steal things in the community but ended up being caught by the Lais due to their complicated allies.
What’s more, people in that generation tended to find their partner through blind dates, and these complicated allies and similar houses also bothered women in that time. A woman married to the Lai family that lived in a large Sanheyuan once went to the grocery to shop and couldn’t recognize the house she lived in. She eventually found her house by asking the relatives to bring her home.
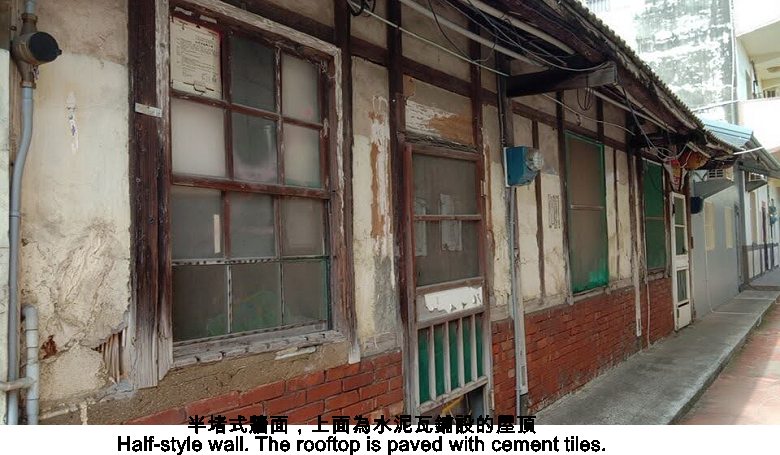
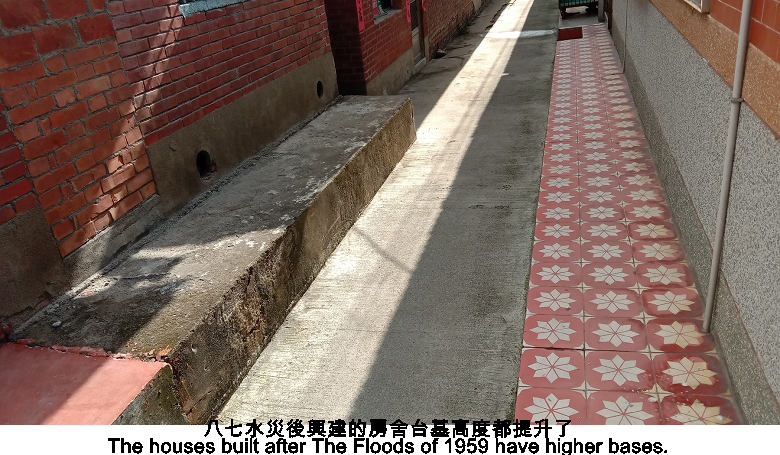
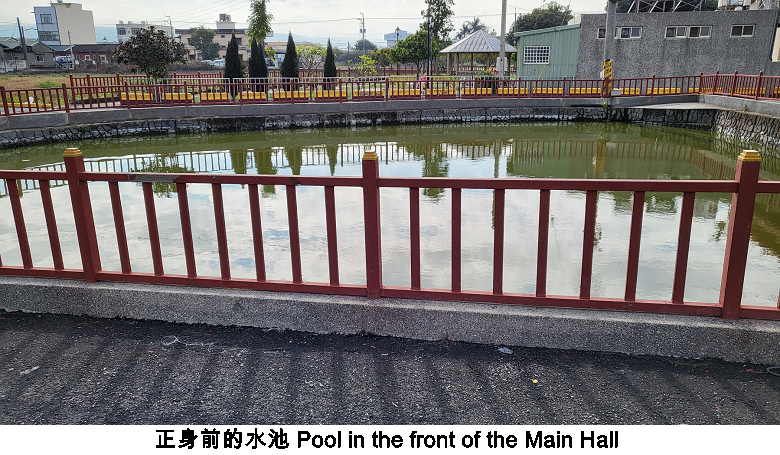
-
Xiao Xiangxuan
We went to visit the Sanheyuan in the Tuā-lōo pîng colony, and the whole colony was built mainly with the main hall and wings, but because of the different times of construction, there was a mix of various construction methods, from the earthen houses to the modern outer alleyways, incorporating the fashions and construction methods of various times. I was also impressed by the complex alleyways in the courtyard. If I didn't follow the footsteps of the Lai family, I might have gotten lost in the alleyways and couldn't find my way out! After this research project, the next time I see another courtyard, I will definitely take a closer look at what makes it special!
Lai YouXi
We went to the Tuā-lōo pîng colony with our teacher, and saw a large triple compound where the gods and ancestors were worshiped in the middle of the colony. Although these buildings are very old, they are full of old-fashioned feelings, and there is a large rice field nearby, full of birds and insects. That's the wonderful nature, right? If you can live there, you may have a unique feeling. This colony is full of many people's memories, and I saw a different appearance inside, so it was really a wonderful trip!












