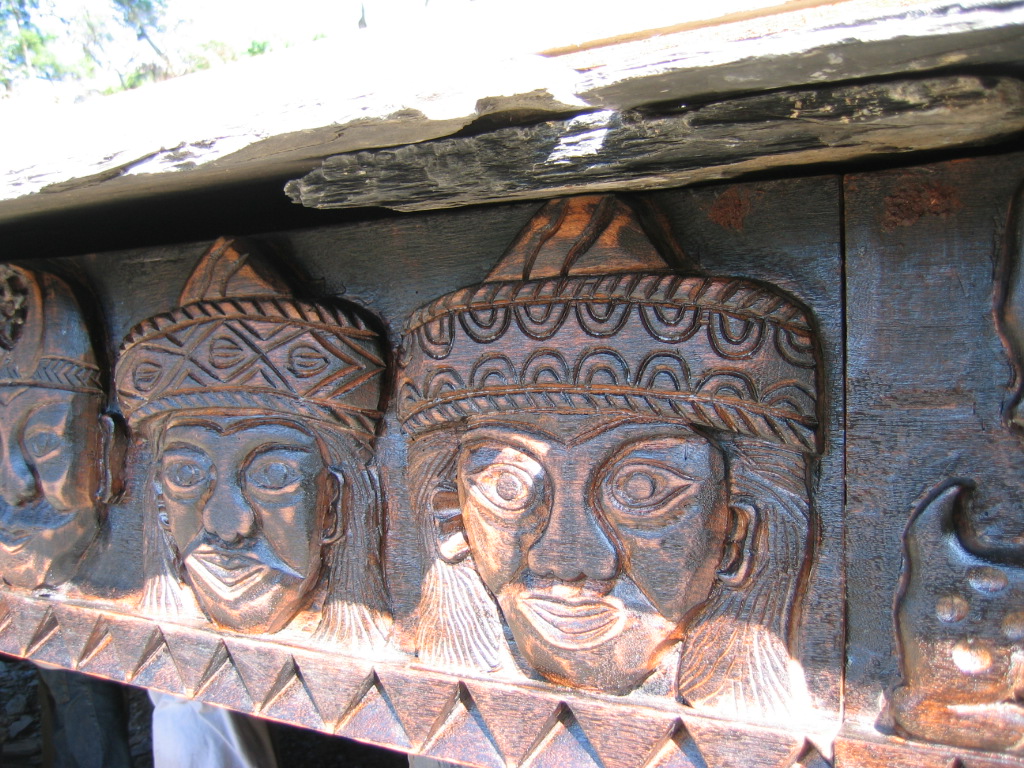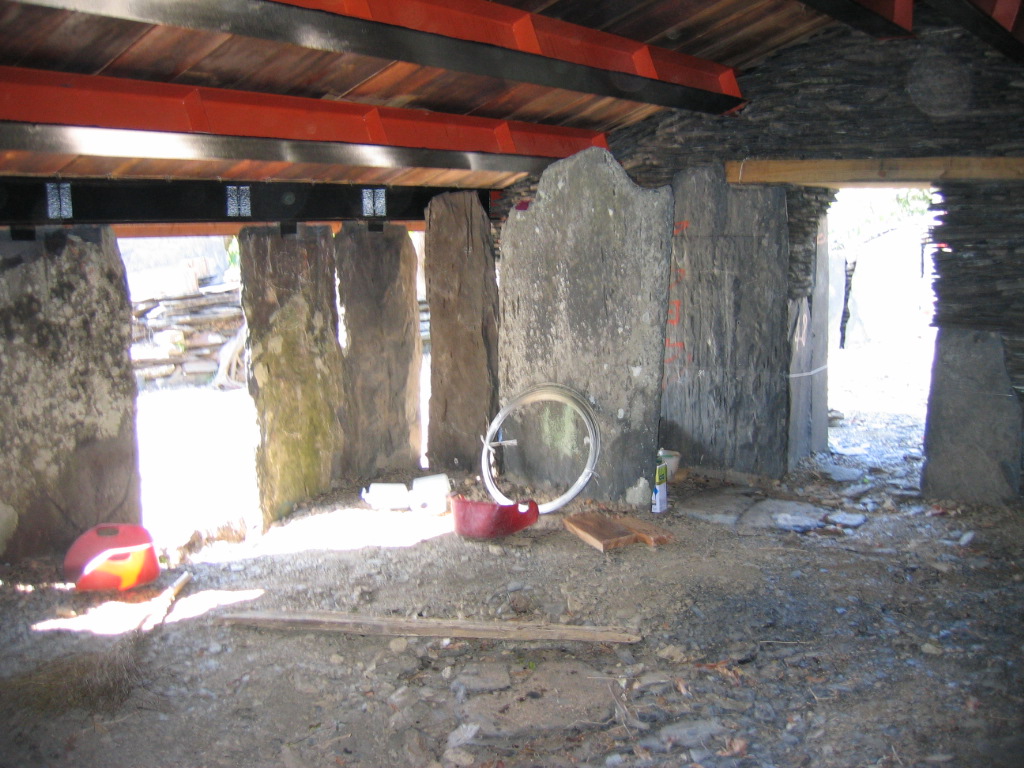|| Introduction to slabstone houses || Outside a slabstone house || Reconstruction || Interior ||
UMA Project
Introduction to slabstone houses
Traditionally, the Paiwan tribe built their slabstone houses from 3 or 4 meters deep and upwards; therefore, the lower half of the house is below ground level. To prevent invaders such as wild animals or enemies, the house was built with a very low entrance. The roof has two layers; the peak of the roof is about 3 meters high, covered with straw and bamboo, with the top layer of tiles made out of slabstone. The entrance, which is usually about 1 meter, opens on one side and one should bend ever so slightly in order to enter the house. Although there are a couple of windows and a dormer, inside the house is dimly lit which affects its ambiance.
¡@¡@A typical household comprises a main residential building
and a forecourt; the main residential building consists of an outdoor-barn,
a small plot for subsistence farming, a craft shed, fire wood store; there
are also slabstone walls enclosing the spacious forecourt - making up
an architectural complex.
¡@¡@The main house usually consists of a bedroom,
a living room, a barn and a pigsty. In the front is the bedroom with several
beds made out of slabstone on both side of the room; men sleep on the
beds nearer to the door, women and children sleep on the far side. Next
to the bedroom is the living room with a cooking stove. Next is the indoor
barn which also serves as a storage room for furniture and other stuff.
The pigsty also serves as a toilet. At the back of the house are stone
shelves for placing clay pots. 
There are some variations in design and style of the houses for example, in one Paiwan tribal area; a shrine may sometimes be at the side or the back of the house. A shrine, in Paiwan language, means the most sacred spot. The Paiwan people believe a shrine is where their ancestors¡¦ spirits rest. A granary supported by wooden poles is in front of the Shrine.
A chief¡¦s house is built by the whole tribe, because the house belongs to the whole tribe which means the chief holds the house in name only. The chief¡¦s house is also where all tribal matters are discussed, debated, and resolved. In some tribal areas, aborigines built their houses with the chief¡¦s house as the main focus. The chief¡¦s house is often identified by a front yard, a podium and a stone pillar on the podium. The importance of chief¡¦s house is reflected in the tribal people¡¦s devotion by decorating it with exquisite woodcarving. In nobles¡¦ houses, beams, ceilings, and eaves are made out of hard wood which are engraved with traditional carving.
Not only the chief and noble houses are much bigger than other aborigines¡¦ houses, they are also equipped with a podium in their spacious forecourt. There may be several pillars mounted on the podium or banyan trees growing by the side of the original stone pillar, with stone bench lines on the sides of podiums - which are a symbol of social class, around the stage. The chief sits in front of the pillar when there is a gathering or meeting.